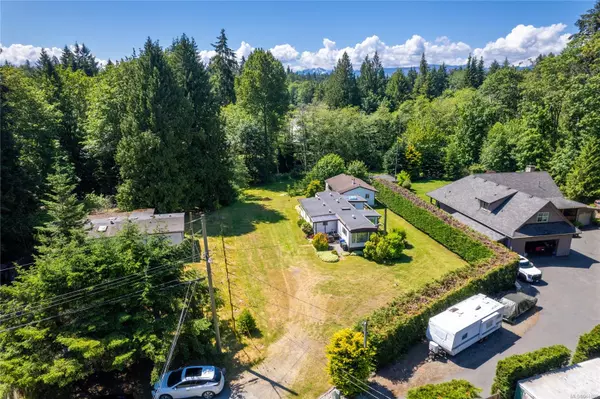For more information regarding the value of a property, please contact us for a free consultation.
Key Details
Sold Price $635,900
Property Type Manufactured Home
Sub Type Manufactured Home
Listing Status Sold
Purchase Type For Sale
Square Footage 1,310 sqft
Price per Sqft $485
MLS Listing ID 966880
Sold Date 08/14/24
Style Rancher
Bedrooms 4
Rental Info Unrestricted
Year Built 1973
Annual Tax Amount $3,270
Tax Year 2023
Lot Size 0.570 Acres
Acres 0.57
Property Description
Picturesque half acre creekfront located at the end of a quiet cul-de-sac, south backing onto French Creek. A fantastic bonus includes a cute & cozy separate 1 bedroom bachelor suite (440sqft) completely modernized and perfect for guests or additional revenue. The manufactured home (1310sqft) has been fully updated including expanded floor plan adding 2 bedrooms, family room plus sunlit laundry room. Extremely well maintained in like new condition and very lightly lived in. Property is connected to city water and sewer services and the homesite is as private as it gets. Loads of extra parking available. Super value!! Check the video links for a birds eye view of the property.
Location
Province BC
County Nanaimo Regional District
Area Pq French Creek
Zoning R1 SF
Direction North
Rooms
Other Rooms Guest Accommodations, Storage Shed
Basement Crawl Space
Main Level Bedrooms 3
Kitchen 2
Interior
Interior Features Dining Room, Eating Area
Heating Baseboard, Electric
Cooling None
Flooring Mixed
Window Features Insulated Windows
Appliance F/S/W/D, Freezer, Microwave, Refrigerator
Laundry In House
Exterior
Exterior Feature Balcony/Deck, Water Feature
Garage Spaces 1.0
Utilities Available Electricity To Lot, Garbage, Recycling
Waterfront Description River
View Y/N 1
View River
Roof Type Asphalt Rolled,Asphalt Shingle
Handicap Access Primary Bedroom on Main
Total Parking Spaces 4
Building
Lot Description Acreage, Central Location, Cleared, Cul-de-sac, Easy Access, Family-Oriented Neighbourhood, Landscaped, Marina Nearby, Near Golf Course, No Through Road, Park Setting, Private, Quiet Area, Serviced, Southern Exposure
Building Description Aluminum Siding,Frame Wood,Insulation: Ceiling,Insulation: Walls,Metal Siding, Rancher
Faces North
Foundation Block
Sewer Sewer Connected
Water Other
Architectural Style Character
Additional Building Exists
Structure Type Aluminum Siding,Frame Wood,Insulation: Ceiling,Insulation: Walls,Metal Siding
Others
Restrictions None
Tax ID 003-201-759
Ownership Freehold
Acceptable Financing Clear Title
Listing Terms Clear Title
Pets Allowed Aquariums, Birds, Caged Mammals, Cats, Dogs
Read Less Info
Want to know what your home might be worth? Contact us for a FREE valuation!

Our team is ready to help you sell your home for the highest possible price ASAP
Bought with RE/MAX Anchor Realty (QU)




