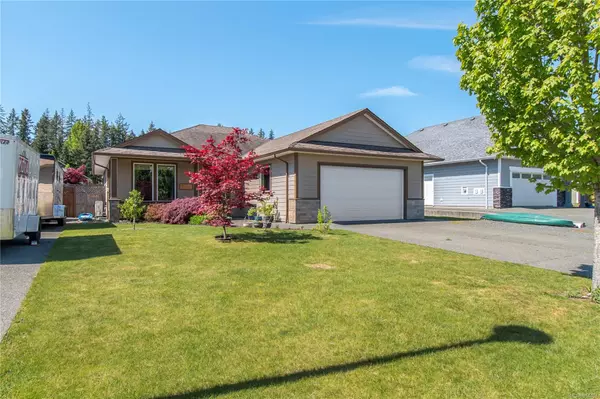For more information regarding the value of a property, please contact us for a free consultation.
Key Details
Sold Price $789,900
Property Type Single Family Home
Sub Type Single Family Detached
Listing Status Sold
Purchase Type For Sale
Square Footage 1,610 sqft
Price per Sqft $490
MLS Listing ID 964467
Sold Date 08/02/24
Style Rancher
Bedrooms 3
Rental Info Unrestricted
Year Built 2010
Annual Tax Amount $5,357
Tax Year 2022
Lot Size 6,969 Sqft
Acres 0.16
Property Description
Welcome to 954 Cordero Crescent. Set in an ideal family neighbourhood surrounded by nature trails, near all levels of great schools, and the upcoming commercial area in Jubilee Heights. This well maintained rancher has 3 bedrooms plus a large den, 2 bathrooms and 1610 sqft. The open concept great room overlooks the beautiful private landscaped backyard with a lovely pergola. The kitchen feels grand with a 4 seat island, a good-sized pantry, newer appliances and plenty more storage. Off the entry is the large den that can be used as home office, playroom or family room. Down the hall is a 4pc bathroom, 2 great sized bedrooms, the laundry, and the spacious primary suite complete with a walk-in closet and 4pc ensuite. Other fantastic features of this home are the high efficiency 20 year heat pump, the extra large garage and RV parking.
Location
Province BC
County Campbell River, City Of
Area Cr Willow Point
Zoning R1
Direction East
Rooms
Basement Crawl Space
Main Level Bedrooms 3
Kitchen 1
Interior
Heating Electric, Heat Pump
Cooling Air Conditioning
Fireplaces Number 1
Fireplaces Type Electric
Fireplace 1
Window Features Insulated Windows,Vinyl Frames
Laundry In House
Exterior
Exterior Feature Balcony/Patio, Fencing: Full, Sprinkler System
Garage Spaces 2.0
Roof Type Asphalt Shingle
Handicap Access Ground Level Main Floor, Primary Bedroom on Main
Total Parking Spaces 3
Building
Building Description Cement Fibre, Rancher
Faces East
Foundation Poured Concrete
Sewer Sewer Connected
Water Municipal
Structure Type Cement Fibre
Others
Tax ID 027-775-879
Ownership Freehold
Pets Allowed Aquariums, Birds, Caged Mammals, Cats, Dogs
Read Less Info
Want to know what your home might be worth? Contact us for a FREE valuation!

Our team is ready to help you sell your home for the highest possible price ASAP
Bought with RE/MAX Check Realty
GET MORE INFORMATION





