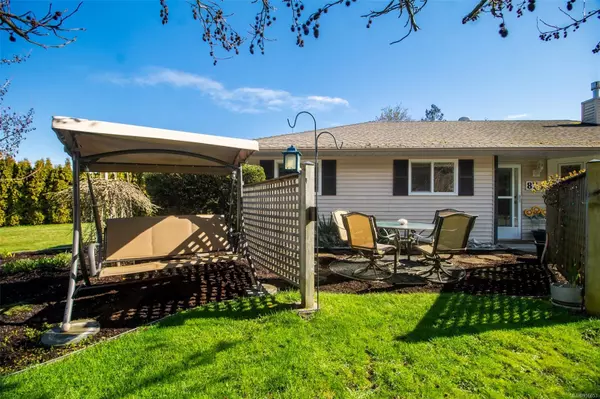For more information regarding the value of a property, please contact us for a free consultation.
Key Details
Sold Price $755,000
Property Type Single Family Home
Sub Type Single Family Detached
Listing Status Sold
Purchase Type For Sale
Square Footage 1,306 sqft
Price per Sqft $578
MLS Listing ID 956653
Sold Date 08/01/24
Style Rancher
Bedrooms 3
Rental Info Unrestricted
Year Built 1991
Annual Tax Amount $2,844
Tax Year 2023
Lot Size 10,018 Sqft
Acres 0.23
Property Description
METICULOUS MORNINGSTAR RANCHER – Nestled in a quiet and sought-after neighbourhood, steps away from the beach, walking parks, and the Morningstar Golf Course, this well maintained 1306sqft 3bed, 2bath rancher provides west coast living at its finest. Every detail of this charming home has been looked after, with numerous upgrades already done for you, including windows, appliances, flooring, gas fireplace, and fresh paint throughout. Upon entry, you're greeted by a sunlit living room, perfect for gatherings or unwinding after a long day. The generously primary bdrm has a 3pc ensuite bath & a walk-in closet. For those with outdoor hobbies, new metal fencing encloses the backyard with dual gates, for secure parking for your RV & boat, plus a driveway capable of accommodating 6+ vehicles. Entertain in the private and spacious backyard or enjoy the privacy lattice-adorned, and beautifully landscaped front yard, where you can enjoy the afternoon sun with a glass of wine in hand.
Location
Province BC
County Nanaimo Regional District
Area Pq French Creek
Zoning RS1
Direction Southwest
Rooms
Basement None
Main Level Bedrooms 3
Kitchen 1
Interior
Interior Features Ceiling Fan(s), Closet Organizer, Dining Room, French Doors, Storage
Heating Baseboard, Electric, Natural Gas
Cooling None
Flooring Carpet, Laminate, Linoleum, Mixed
Fireplaces Number 1
Fireplaces Type Gas, Living Room
Equipment Electric Garage Door Opener
Fireplace 1
Window Features Bay Window(s),Blinds,Insulated Windows,Screens
Appliance Dishwasher, Dryer, F/S/W/D, Microwave, Oven/Range Electric, Refrigerator, Washer
Laundry In House
Exterior
Exterior Feature Balcony/Patio, Fenced, Fencing: Full, Garden
Garage Spaces 1.0
Utilities Available Cable To Lot, Compost, Electricity To Lot, Garbage, Natural Gas To Lot, Phone To Lot, Recycling
Roof Type Asphalt Shingle
Handicap Access Accessible Entrance, Ground Level Main Floor, No Step Entrance, Primary Bedroom on Main
Total Parking Spaces 8
Building
Lot Description Adult-Oriented Neighbourhood, Corner, Easy Access, Family-Oriented Neighbourhood, Landscaped, Level, Marina Nearby, Near Golf Course, Pie Shaped Lot, Quiet Area, Recreation Nearby, Serviced, Shopping Nearby
Building Description Frame Wood,Insulation All,Insulation: Ceiling,Insulation: Walls,Vinyl Siding, Rancher
Faces Southwest
Foundation Poured Concrete, Slab
Sewer Sewer Connected
Water Municipal
Structure Type Frame Wood,Insulation All,Insulation: Ceiling,Insulation: Walls,Vinyl Siding
Others
Restrictions Building Scheme
Tax ID 000-210-242
Ownership Freehold
Acceptable Financing Clear Title
Listing Terms Clear Title
Pets Allowed Aquariums, Birds, Caged Mammals, Cats, Dogs
Read Less Info
Want to know what your home might be worth? Contact us for a FREE valuation!

Our team is ready to help you sell your home for the highest possible price ASAP
Bought with Pemberton Holmes Ltd. (Pkvl)




