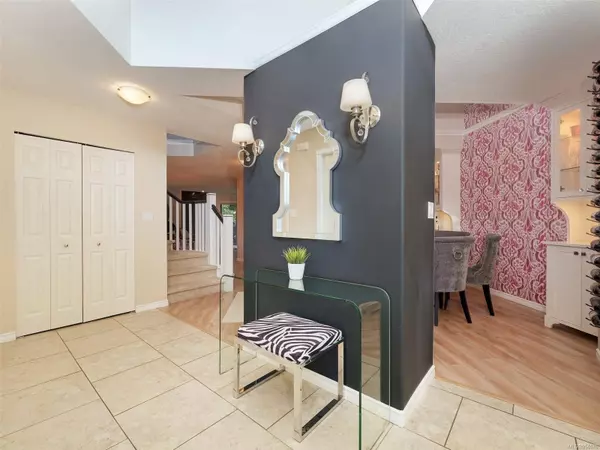For more information regarding the value of a property, please contact us for a free consultation.
Key Details
Sold Price $845,000
Property Type Townhouse
Sub Type Row/Townhouse
Listing Status Sold
Purchase Type For Sale
Square Footage 1,859 sqft
Price per Sqft $454
Subdivision Royal Pines
MLS Listing ID 954676
Sold Date 07/04/24
Style Main Level Entry with Upper Level(s)
Bedrooms 3
HOA Fees $598/mo
Rental Info Unrestricted
Year Built 1994
Annual Tax Amount $3,293
Tax Year 2023
Lot Size 1,306 Sqft
Acres 0.03
Property Sub-Type Row/Townhouse
Property Description
Introducing a beautifully renovated home that just may be the perfect fit for YOU! Perfect for aging in place with a Primary Bedroom on the main floor OR ideal for families, being in a great school catchment & with Commonwealth Rec practically next door. Flexible floorplan with room for dining, relaxing, entertaining, working, hobbying & more. Renovations include kitchen & bathrooms, chic dining room (could be a den), flooring, paint, light fixtures, custom closet organizers, maintenance free rear deck, HWT replaced, acrylic painted garage floor & newer auto door opener. Plenty of storage including ample closets & a full crawl space, heat pumps for AC allowed with approval. Exterior remediation project done! Located at the rear of the complex with high & private hedging. Direct trail on site to Elk & Beaver Lake Park, walk to Broadmead & Royal Oak Shopping Centres, bus exchange, centrally located close to airport, ferries, downtown & Trans Can Hwy
Location
Province BC
County Capital Regional District
Area Sw Royal Oak
Direction South
Rooms
Basement Crawl Space
Main Level Bedrooms 2
Kitchen 1
Interior
Interior Features Bar, Cathedral Entry, Dining Room, Eating Area, Soaker Tub
Heating Baseboard, Electric, Forced Air, Natural Gas
Cooling None
Flooring Carpet, Laminate, Tile
Fireplaces Number 2
Fireplaces Type Gas
Fireplace 1
Appliance Dishwasher, F/S/W/D, Microwave
Laundry In Unit
Exterior
Exterior Feature Balcony/Deck
Garage Spaces 1.0
Roof Type Asphalt Shingle
Handicap Access Primary Bedroom on Main
Total Parking Spaces 1
Building
Building Description Frame Wood,Stucco & Siding, Main Level Entry with Upper Level(s)
Faces South
Story 2
Foundation Poured Concrete
Sewer Sewer Connected
Water Municipal
Architectural Style Character, West Coast
Structure Type Frame Wood,Stucco & Siding
Others
HOA Fee Include Insurance,Maintenance Grounds,Property Management,Sewer,Water
Tax ID 018-667-821
Ownership Freehold/Strata
Pets Allowed Aquariums, Birds, Caged Mammals, Cats, Dogs, Number Limit, Size Limit
Read Less Info
Want to know what your home might be worth? Contact us for a FREE valuation!

Our team is ready to help you sell your home for the highest possible price ASAP
Bought with RE/MAX Camosun




