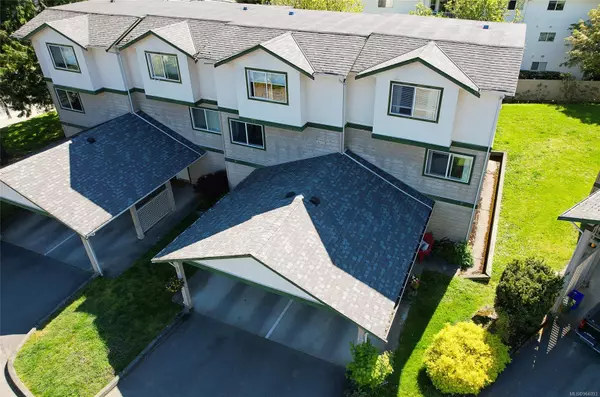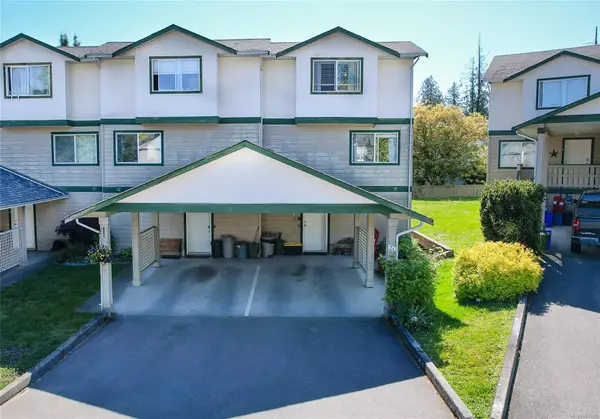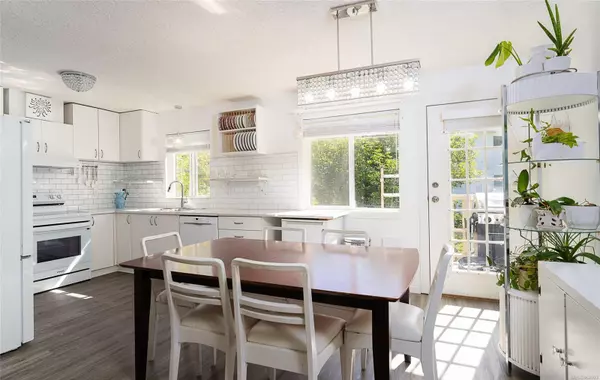For more information regarding the value of a property, please contact us for a free consultation.
Key Details
Sold Price $498,500
Property Type Townhouse
Sub Type Row/Townhouse
Listing Status Sold
Purchase Type For Sale
Square Footage 1,600 sqft
Price per Sqft $311
MLS Listing ID 964093
Sold Date 06/27/24
Style Ground Level Entry With Main Up
Bedrooms 4
HOA Fees $408/mo
Rental Info Some Rentals
Year Built 1998
Annual Tax Amount $3,050
Tax Year 2024
Property Description
Welcome to Timberline Grove, an amazing townhome community in the heart of Duncan. Spread over three levels, you will find 1600 square feet of modern updated living space. The main level enjoys open-concept living at its finest, with bright and airy spaces that welcome you home. The spacious updated kitchen is bright and airy! Upstairs we find three bedrooms, including the primary bedroom with ensuite bathroom access. On the lower level, we have been adapted to offer this home a fourth bedroom with its own updated bathroom providing flexibility for guests or family members. The bathrooms have been updated and there is a new hot water tank! And there is even rear yard access to the private yard and patio. Convenience and location to amenities here cannot be overstated here!. Close to all the amenities you need. We are walking distance to restaurants, groceries, coffee shops, cafes, schools and parks and public transit is right out front! Verify all data and measurements if important.
Location
Province BC
County North Cowichan, Municipality Of
Area Du West Duncan
Zoning R7
Direction Northwest
Rooms
Basement Finished, Full
Main Level Bedrooms 1
Kitchen 1
Interior
Heating Baseboard, Electric
Cooling None
Flooring Mixed
Window Features Insulated Windows
Appliance Dishwasher, F/S/W/D
Laundry In Unit
Exterior
Exterior Feature Balcony/Patio, Fencing: Partial, Garden, Low Maintenance Yard
Carport Spaces 1
Roof Type Fibreglass Shingle,Membrane
Total Parking Spaces 2
Building
Lot Description Cul-de-sac, Easy Access, Family-Oriented Neighbourhood, Recreation Nearby, Shopping Nearby
Building Description Insulation: Ceiling,Insulation: Walls,Stucco & Siding, Ground Level Entry With Main Up
Faces Northwest
Story 3
Foundation Poured Concrete
Sewer Sewer To Lot
Water Municipal
Structure Type Insulation: Ceiling,Insulation: Walls,Stucco & Siding
Others
HOA Fee Include Garbage Removal,Property Management,Sewer,Water
Tax ID 023-771-461
Ownership Freehold/Strata
Pets Allowed Aquariums, Birds, Cats, Dogs, Number Limit
Read Less Info
Want to know what your home might be worth? Contact us for a FREE valuation!

Our team is ready to help you sell your home for the highest possible price ASAP
Bought with Coldwell Banker Oceanside Real Estate
GET MORE INFORMATION





