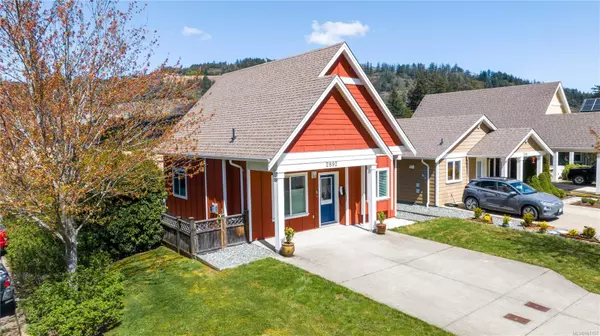For more information regarding the value of a property, please contact us for a free consultation.
Key Details
Sold Price $729,000
Property Type Single Family Home
Sub Type Single Family Detached
Listing Status Sold
Purchase Type For Sale
Square Footage 966 sqft
Price per Sqft $754
MLS Listing ID 961157
Sold Date 06/27/24
Style Main Level Entry with Upper Level(s)
Bedrooms 2
Rental Info Unrestricted
Year Built 2009
Annual Tax Amount $2,968
Tax Year 2023
Lot Size 3,049 Sqft
Acres 0.07
Property Sub-Type Single Family Detached
Property Description
Situated in a quiet subdivision just a couple of blocks from Langford Lake, this nice private corner lot backs onto the community park and has mountain views. 2892 Orange Blossom is great for young families or someone wanting to downsize their home and still enjoy an active outdoor lifestyle. The Ed Nixon Trail, popular with walkers, hikers, runners and mountain bikers, goes around the lake and is just across Westshore Parkway. Mount Finlayson and Goldstream Park are only 5 minutes away, as are the YMCA and the Westhills area, which is surrounded by great schools. A short 7-minute drive gets you to Costco, Save-on-Foods and everything downtown Langford has to offer. As you can see this is a special find, and there is a need for more homes of this size. This one won't last long, so contact your realtor today to book a showing.
Location
Province BC
County Capital Regional District
Area La Langford Lake
Direction South
Rooms
Other Rooms Storage Shed
Basement Crawl Space, Not Full Height, Unfinished
Main Level Bedrooms 1
Kitchen 1
Interior
Interior Features Ceiling Fan(s), Dining/Living Combo
Heating Baseboard, Electric, Natural Gas
Cooling None
Flooring Laminate
Fireplaces Number 1
Fireplaces Type Gas, Living Room
Fireplace 1
Window Features Blinds,Screens,Vinyl Frames
Appliance Dishwasher, F/S/W/D
Laundry In House
Exterior
Exterior Feature Fencing: Full, Garden, Low Maintenance Yard
View Y/N 1
View Mountain(s)
Roof Type Fibreglass Shingle
Handicap Access Ground Level Main Floor, No Step Entrance, Primary Bedroom on Main
Total Parking Spaces 2
Building
Lot Description Adult-Oriented Neighbourhood, Corner, Easy Access, Family-Oriented Neighbourhood, Landscaped, Level, Private, Quiet Area, Recreation Nearby, Serviced, Shopping Nearby
Building Description Cement Fibre,Frame Wood,Insulation All, Main Level Entry with Upper Level(s)
Faces South
Foundation Poured Concrete
Sewer Sewer Connected
Water Municipal
Additional Building None
Structure Type Cement Fibre,Frame Wood,Insulation All
Others
Ownership Freehold
Pets Allowed Aquariums, Birds, Caged Mammals, Cats, Dogs
Read Less Info
Want to know what your home might be worth? Contact us for a FREE valuation!

Our team is ready to help you sell your home for the highest possible price ASAP
Bought with RE/MAX Camosun




