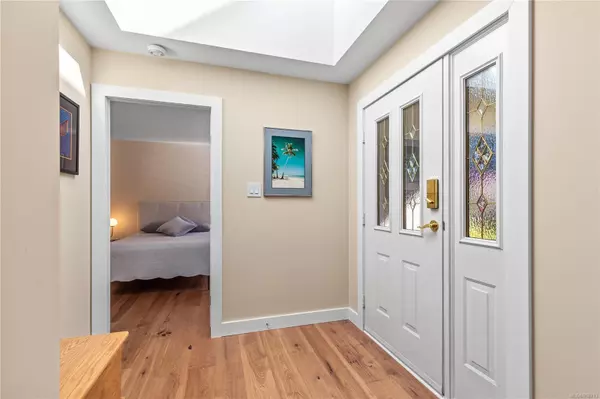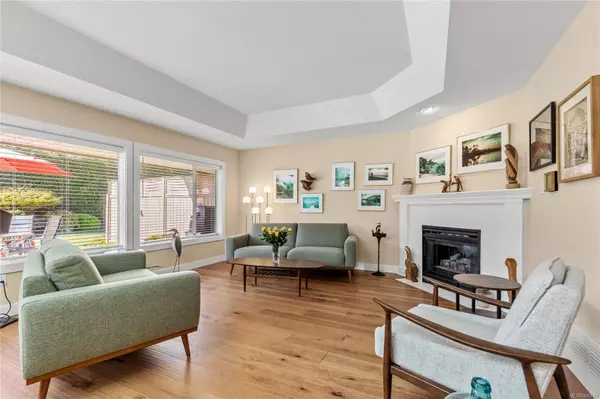For more information regarding the value of a property, please contact us for a free consultation.
Key Details
Sold Price $757,000
Property Type Townhouse
Sub Type Row/Townhouse
Listing Status Sold
Purchase Type For Sale
Square Footage 1,402 sqft
Price per Sqft $539
Subdivision Pebble Beach
MLS Listing ID 960713
Sold Date 06/15/24
Style Rancher
Bedrooms 2
HOA Fees $508/mo
Rental Info Some Rentals
Year Built 1993
Annual Tax Amount $2,832
Tax Year 2023
Property Description
Imagine having private access to stunning ocean views at Pebble Beach, just a three-minute stroll from your door, with an active eagle nest along the way. This meticulously maintained single-floor Patio Home offers 2 Beds/2 Baths flooded with natural light, trayed ceilings, and engineered hardwood floors. The renovated kitchen boasts Chevron pattern subway tile, quartz countertops, and a Frigidaire Professional Series gas stove. Retreat to the primary suite with a walk-in closet and luxurious 4 pc ensuite. The second bedroom features a Murphy bed and ample storage. Outside, enjoy a private patio with southern exposure, perfect for outdoor entertaining. A single garage with EV charger, RV storage, and pet-friendly Strata complete this coastal haven. Experience unparalleled comfort and convenience - schedule your viewing today!
Location
Province BC
County Parksville, City Of
Area Pq French Creek
Direction North
Rooms
Basement None
Main Level Bedrooms 2
Kitchen 0
Interior
Interior Features Closet Organizer, Dining Room, Soaker Tub
Heating Forced Air, Natural Gas
Cooling None
Flooring Hardwood
Fireplaces Number 1
Fireplaces Type Gas, Living Room
Equipment Central Vacuum, Electric Garage Door Opener, Other Improvements
Fireplace 1
Window Features Insulated Windows,Screens,Skylight(s),Vinyl Frames,Window Coverings
Appliance F/S/W/D, Range Hood
Laundry In House
Exterior
Exterior Feature Garden, Low Maintenance Yard, Wheelchair Access
Garage Spaces 1.0
Utilities Available Cable To Lot, Electricity To Lot, Garbage, Natural Gas To Lot, Phone To Lot, Recycling, Underground Utilities
Amenities Available Clubhouse, Meeting Room, Secured Entry, Other
Roof Type Asphalt Shingle
Handicap Access Accessible Entrance, No Step Entrance, Wheelchair Friendly
Total Parking Spaces 3
Building
Lot Description Easy Access, Gated Community, Landscaped, Level, No Through Road, Park Setting, Quiet Area, Southern Exposure
Building Description Frame Wood,Insulation All,Insulation: Ceiling,Insulation: Walls,Wood, Rancher
Faces North
Foundation Poured Concrete, Slab
Sewer Sewer Connected
Water Municipal
Architectural Style Patio Home
Structure Type Frame Wood,Insulation All,Insulation: Ceiling,Insulation: Walls,Wood
Others
HOA Fee Include Insurance,Maintenance Grounds,Maintenance Structure,Pest Control,Property Management,Water
Tax ID 018-449-441
Ownership Freehold/Strata
Acceptable Financing Clear Title
Listing Terms Clear Title
Pets Allowed Aquariums, Birds, Cats, Dogs, Number Limit, Size Limit
Read Less Info
Want to know what your home might be worth? Contact us for a FREE valuation!

Our team is ready to help you sell your home for the highest possible price ASAP
Bought with RE/MAX of Nanaimo




