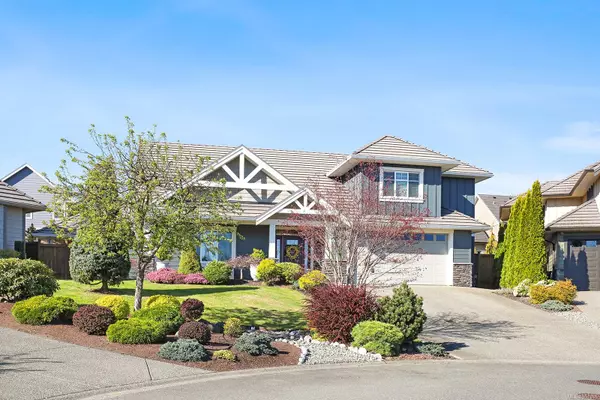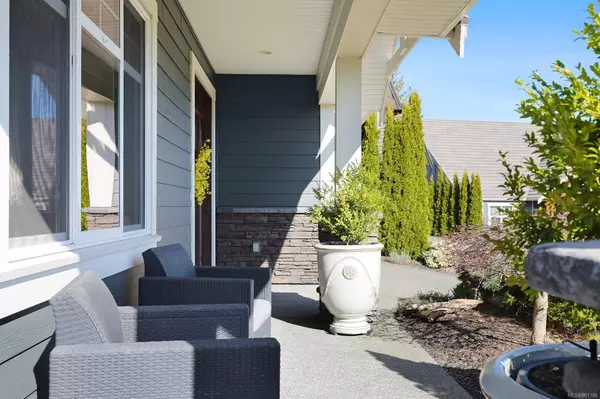For more information regarding the value of a property, please contact us for a free consultation.
Key Details
Sold Price $1,250,000
Property Type Single Family Home
Sub Type Single Family Detached
Listing Status Sold
Purchase Type For Sale
Square Footage 2,509 sqft
Price per Sqft $498
Subdivision Crown Isle Golf & Country Club
MLS Listing ID 961186
Sold Date 06/13/24
Style Main Level Entry with Upper Level(s)
Bedrooms 4
Rental Info Unrestricted
Year Built 2014
Annual Tax Amount $7,309
Tax Year 2023
Lot Size 8,276 Sqft
Acres 0.19
Property Description
Stunning Crown Isle home! 2289 Lancashire Pl was built 10 years ago and sits on a large cul-de-sac lot and offers beautiful finishings throughout. Meticulously maintained, this home features the primary suite on the main level, open concept living with 11ft step up ceiling in the living room, gas fireplace with an attractive custom mantle and surround, and the home is energy efficient with a heat pump, on-demand hot water, and air conditioning. The gorgeous kitchen offers plenty of storage, gas range, large island with prep sink, and a built-in beverage fridge. There are four bedrooms, plus a bonus room, and tons of storage in the extra wide garage, and crawl space. The outside features a private covered seating area, garden beds, and plenty of room for games. With close proximity to shopping, golf courses, the hospital, schools, and recreation, this package provides outstanding value.
Location
Province BC
County Courtenay, City Of
Area Cv Crown Isle
Zoning CD1 G
Direction Northeast
Rooms
Basement Crawl Space
Main Level Bedrooms 2
Kitchen 1
Interior
Interior Features Dining/Living Combo, Soaker Tub, Vaulted Ceiling(s)
Heating Electric, Forced Air, Heat Pump
Cooling Air Conditioning
Flooring Carpet, Hardwood, Tile
Fireplaces Number 1
Fireplaces Type Gas
Fireplace 1
Window Features Blinds,Insulated Windows,Skylight(s)
Appliance Dishwasher, F/S/W/D
Laundry In House
Exterior
Exterior Feature Balcony/Patio, Fencing: Full, Garden, Sprinkler System
Garage Spaces 2.0
Utilities Available Underground Utilities
Roof Type Tile
Handicap Access Primary Bedroom on Main
Total Parking Spaces 6
Building
Lot Description Central Location, Cul-de-sac, Easy Access, Family-Oriented Neighbourhood, Irrigation Sprinkler(s), Landscaped, Marina Nearby, Near Golf Course, Quiet Area, Recreation Nearby, Shopping Nearby, Sidewalk, Southern Exposure
Building Description Cement Fibre,Insulation All,Stone, Main Level Entry with Upper Level(s)
Faces Northeast
Foundation Poured Concrete
Sewer Sewer Connected
Water Municipal
Additional Building None
Structure Type Cement Fibre,Insulation All,Stone
Others
Restrictions Building Scheme,Restrictive Covenants
Tax ID 028-329-414
Ownership Freehold
Pets Allowed Aquariums, Birds, Caged Mammals, Cats, Dogs
Read Less Info
Want to know what your home might be worth? Contact us for a FREE valuation!

Our team is ready to help you sell your home for the highest possible price ASAP
Bought with RE/MAX Ocean Pacific Realty (Crtny)




