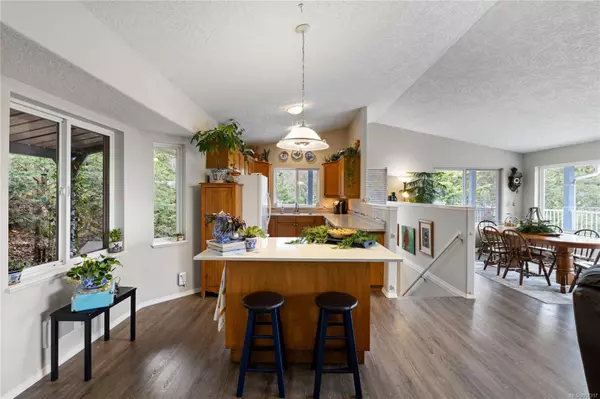For more information regarding the value of a property, please contact us for a free consultation.
Key Details
Sold Price $654,900
Property Type Single Family Home
Sub Type Single Family Detached
Listing Status Sold
Purchase Type For Sale
Square Footage 2,126 sqft
Price per Sqft $308
Subdivision Little Qualicum River Village
MLS Listing ID 957317
Sold Date 06/05/24
Style Ground Level Entry With Main Up
Bedrooms 3
HOA Fees $195/mo
Rental Info Some Rentals
Year Built 2003
Annual Tax Amount $2,443
Tax Year 2023
Lot Size 0.540 Acres
Acres 0.54
Property Description
Nestled within the tranquil setting of LQRV, this .5 acre property offers an escape with stunning mountain views. Tucked away in a secure community, this residence boasts a carefully crafted layout spanning 3 beds and 2 baths across two levels, complete with a convenient walk-out basement. The heart of the home is its inviting Great Room on the main level, seamlessly blending a spacious kitchen, dining area, and living space. The primary suite indulges with an opulent ensuite featuring a luxurious soaker tub and separate shower. Downstairs, a cozy family room awaits, easily convertible into a third bedroom, accompanied by another bedroom and full bathroom for guests. Abundant storage enhances practicality throughout. Step onto the covered deck from the Great Room to enjoy enchanting ocean views and the lush greenery. Relax in the hot tub amidst the scenery, with nearby walking trails and quad paths, including access to the falls, offering endless outdoor adventures at your fingertips.
Location
Province BC
County Nanaimo Regional District
Area Pq Little Qualicum River Village
Zoning RC3
Direction North
Rooms
Other Rooms Greenhouse, Storage Shed, Workshop
Basement Finished
Main Level Bedrooms 1
Kitchen 1
Interior
Interior Features Closet Organizer, Dining Room, Dining/Living Combo, Vaulted Ceiling(s)
Heating Baseboard, Electric, Wood
Cooling Other
Flooring Basement Slab, Mixed
Fireplaces Number 1
Fireplaces Type Wood Burning
Fireplace 1
Window Features Insulated Windows
Appliance F/S/W/D
Laundry In Unit
Exterior
Exterior Feature Balcony/Deck, Garden
Carport Spaces 1
View Y/N 1
View Mountain(s), Ocean
Roof Type Asphalt Shingle
Total Parking Spaces 6
Building
Lot Description Cul-de-sac, Private, Quiet Area
Building Description Insulation: Ceiling,Insulation: Walls,Vinyl Siding, Ground Level Entry With Main Up
Faces North
Foundation Poured Concrete, Slab
Sewer Septic System
Water Other
Additional Building None
Structure Type Insulation: Ceiling,Insulation: Walls,Vinyl Siding
Others
Tax ID 024-279-595
Ownership Freehold/Strata
Acceptable Financing Must Be Paid Off
Listing Terms Must Be Paid Off
Pets Allowed Aquariums, Birds, Caged Mammals, Cats, Dogs
Read Less Info
Want to know what your home might be worth? Contact us for a FREE valuation!

Our team is ready to help you sell your home for the highest possible price ASAP
Bought with RE/MAX of Nanaimo




