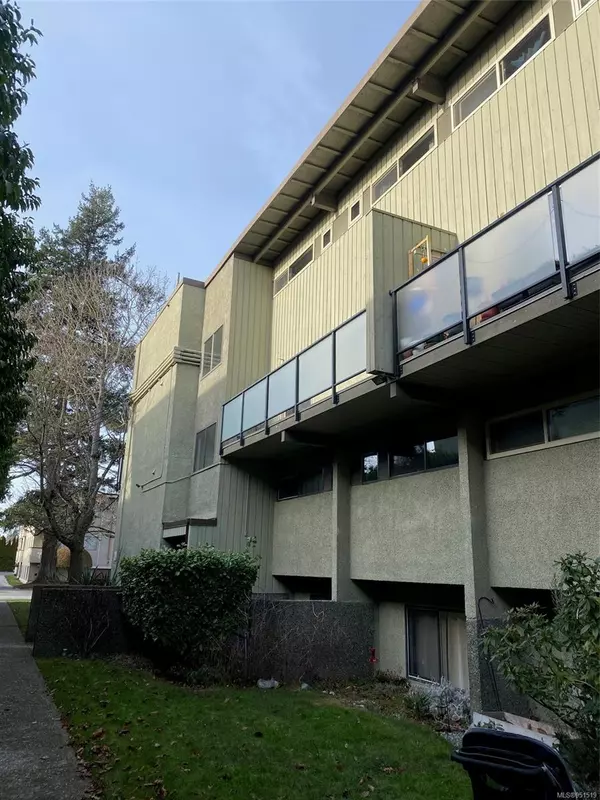For more information regarding the value of a property, please contact us for a free consultation.
Key Details
Sold Price $430,000
Property Type Condo
Sub Type Condo Apartment
Listing Status Sold
Purchase Type For Sale
Square Footage 1,032 sqft
Price per Sqft $416
Subdivision Lampson Court
MLS Listing ID 951519
Sold Date 06/05/24
Style Main Level Entry with Upper Level(s)
Bedrooms 3
HOA Fees $458/mo
Rental Info Unrestricted
Year Built 1970
Annual Tax Amount $2,084
Tax Year 2023
Lot Size 871 Sqft
Acres 0.02
Property Description
Welcome to Lampson Court, a family friendly condo/townhome building with newer updates, sound financial status, secure bike storage & bus at your door step. Located within a short walk to major shopping, recreation centres, library & elementary school, convenient Esquimalt amenities plus scenic seaside walking & nature parks, boat launch & only minutes to downtown Victoria. The more popular two level townhome layouts are on the top two floors & are walk up. Unit #40 boasts a sunny & bright open main living plan, dining & kitchen layout facing south with direct access to a full length deck in a private quiet setting. Lovingly maintained her home to offer an immac move in condition, 3 upstairs bedrooms with an updated full bathroom, newer carpets, in suite storage & newer appliances too. Two common laundry rooms on second floor for only 22 units, one parking spot with rentable additional spots. 2 cats ok, no dogs sorry, rentable, $458 strata fee. Offers invited & quick possession ok too.
Location
Province BC
County Capital Regional District
Area Es Saxe Point
Direction West
Rooms
Basement None
Kitchen 1
Interior
Interior Features Dining/Living Combo, Storage
Heating Baseboard, Electric
Cooling None
Flooring Carpet, Laminate, Linoleum
Window Features Screens,Vinyl Frames,Window Coverings
Appliance Microwave, Oven/Range Electric, Refrigerator
Laundry Common Area
Exterior
Exterior Feature Balcony/Deck, Fencing: Full
Utilities Available Cable To Lot, Electricity To Lot, Garbage, Phone To Lot, Recycling
Amenities Available Bike Storage
Roof Type Asphalt Torch On
Total Parking Spaces 1
Building
Lot Description Central Location, Curb & Gutter, Easy Access, Family-Oriented Neighbourhood, Landscaped, Level, Marina Nearby, Near Golf Course, Recreation Nearby, Shopping Nearby, Sidewalk
Building Description Frame Wood,Insulation All,Stucco & Siding, Main Level Entry with Upper Level(s)
Faces West
Story 4
Foundation Poured Concrete
Sewer Sewer Connected
Water Municipal
Architectural Style Post & Beam
Structure Type Frame Wood,Insulation All,Stucco & Siding
Others
HOA Fee Include Garbage Removal,Insurance,Maintenance Grounds,Maintenance Structure,Property Management,Recycling,Sewer,Water,See Remarks
Tax ID 000-098-914
Ownership Freehold/Strata
Acceptable Financing Purchaser To Finance
Listing Terms Purchaser To Finance
Pets Description Cats
Read Less Info
Want to know what your home might be worth? Contact us for a FREE valuation!

Our team is ready to help you sell your home for the highest possible price ASAP
Bought with Coldwell Banker Oceanside Real Estate
GET MORE INFORMATION

Deborah Simmonds
Broker Associate | License ID: 136005
Broker Associate License ID: 136005




