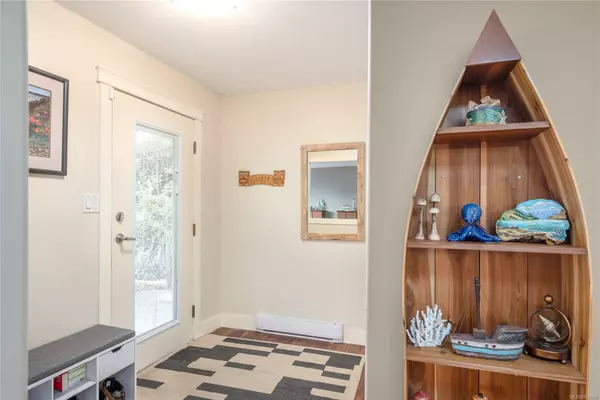For more information regarding the value of a property, please contact us for a free consultation.
Key Details
Sold Price $760,000
Property Type Single Family Home
Sub Type Single Family Detached
Listing Status Sold
Purchase Type For Sale
Square Footage 1,823 sqft
Price per Sqft $416
MLS Listing ID 960849
Sold Date 06/04/24
Style Rancher
Bedrooms 3
Rental Info Unrestricted
Year Built 1994
Annual Tax Amount $4,353
Tax Year 2023
Lot Size 7,405 Sqft
Acres 0.17
Property Description
Welcome to 3262 Ash Road! Step inside & be greeted by a floorplan that is open and inviting at the same time. The living room, with custom blinds on the floor to ceiling windows and gas fireplace, is perfect for entertaining, as it opens to the dining room with tray ceiling. Kitchen is a delight for any cook, with the generous amount of granite countertops & cabinetry. Many memories will be made here with friends/family relaxing in adjoining family room, complete with second gas fireplace. A covered patio opens up to the yard from here. The spacious primary suite, with large 3pc ensuite & walk/in closet, also opens up to the sunny, private and low maintenance yard. Two secondary bedrooms, main 3pc bathroom & laundry complete this plan. For your toys, etc., there is an attached double garage, as well as room for smaller trailer at side. Enjoy the ocean views from the street & upper rear yard. Walking distance to shopping, restaurants, seaside & forest parks.
Location
Province BC
County Cowichan Valley Regional District
Area Du Chemainus
Zoning R3
Direction North
Rooms
Other Rooms Storage Shed
Basement None
Main Level Bedrooms 3
Kitchen 1
Interior
Interior Features Ceiling Fan(s), Closet Organizer, Dining Room
Heating Baseboard, Electric
Cooling Other
Flooring Basement Slab, Hardwood, Tile
Fireplaces Number 2
Fireplaces Type Gas
Equipment Electric Garage Door Opener, Security System
Fireplace 1
Window Features Insulated Windows,Screens,Skylight(s),Vinyl Frames,Window Coverings
Appliance F/S/W/D
Laundry In House
Exterior
Exterior Feature Fenced, Garden, Low Maintenance Yard, Security System, Wheelchair Access
Garage Spaces 2.0
Utilities Available Cable To Lot, Compost, Electricity To Lot, Garbage, Natural Gas To Lot, Phone To Lot, Recycling, Underground Utilities
Roof Type Fibreglass Shingle
Handicap Access Accessible Entrance, No Step Entrance, Primary Bedroom on Main
Total Parking Spaces 4
Building
Lot Description Central Location, Easy Access, Landscaped, Level, Near Golf Course, Park Setting, Quiet Area, Recreation Nearby, Rectangular Lot, Serviced, Shopping Nearby, Southern Exposure
Building Description Frame Wood,Insulation: Ceiling,Insulation: Walls,Stucco, Rancher
Faces North
Foundation Slab
Sewer Sewer Connected
Water Municipal
Architectural Style Contemporary
Additional Building None
Structure Type Frame Wood,Insulation: Ceiling,Insulation: Walls,Stucco
Others
Restrictions Building Scheme
Tax ID 018-617-182
Ownership Freehold
Pets Description Aquariums, Birds, Caged Mammals, Cats, Dogs
Read Less Info
Want to know what your home might be worth? Contact us for a FREE valuation!

Our team is ready to help you sell your home for the highest possible price ASAP
Bought with RE/MAX Camosun
GET MORE INFORMATION

Deborah Simmonds
Broker Associate | License ID: 136005
Broker Associate License ID: 136005




