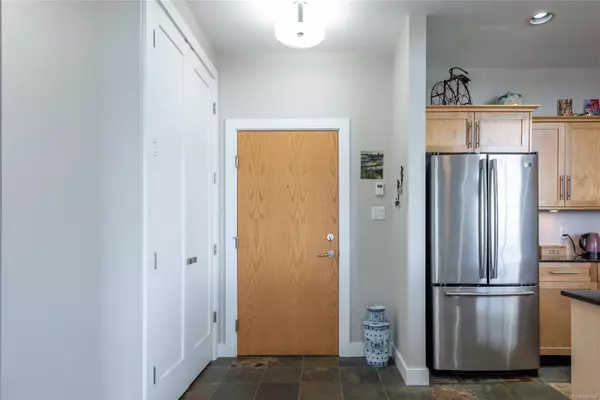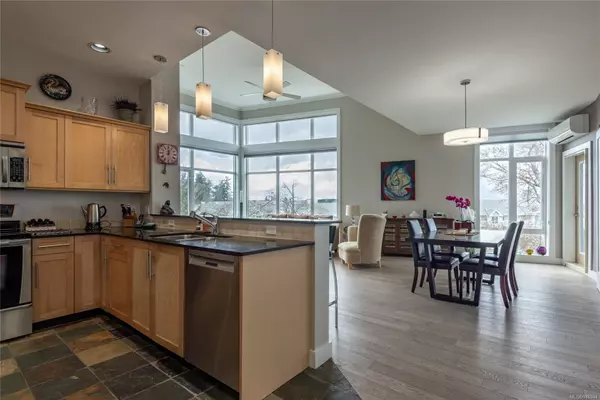For more information regarding the value of a property, please contact us for a free consultation.
Key Details
Sold Price $645,000
Property Type Condo
Sub Type Condo Apartment
Listing Status Sold
Purchase Type For Sale
Square Footage 1,278 sqft
Price per Sqft $504
Subdivision Willows Oceanside
MLS Listing ID 948344
Sold Date 05/30/24
Style Condo
Bedrooms 2
HOA Fees $433/mo
Rental Info Some Rentals
Year Built 2007
Annual Tax Amount $3,381
Tax Year 2023
Property Sub-Type Condo Apartment
Property Description
Top floor 2 bedroom & 2 bathroom unit in Willows Oceanside! Bright, open plan with over size windows & doors, 13 foot LR ceiling & elegant finishing! This unit faces towards the creek and gives you the ultimate view! Forested creek to the North with ocean and mountain views to the East. With deck access from the dining area as well as the Primary bedroom enjoy, cruiseship & eagle viewing. Both doors have phantom screens so you can fall asleep to the sound of the ocean.There is a gas fireplace in the living room (gas fees are included in the strata fee) and heated floors in the kitchen & bathrooms. Other upgrades of note include engineered hardwood flooring, custom blinds, 2 ductless mini split heat pumps, light fixtures, trim, baseboards and closet organizers. The building offers secure entry, underground parking and a friendly community with no age restrictions, small dog or 2 cats allowed. Ideally located across from the beach/Seawalk
Location
Province BC
County Campbell River, City Of
Area Cr Willow Point
Zoning RM-3
Direction East
Rooms
Main Level Bedrooms 2
Kitchen 1
Interior
Interior Features Dining/Living Combo, Elevator, Storage
Heating Baseboard, Heat Pump, Radiant Floor
Cooling Air Conditioning, Wall Unit(s)
Flooring Hardwood, Tile
Fireplaces Number 1
Fireplaces Type Gas
Fireplace 1
Window Features Insulated Windows,Window Coverings
Appliance F/S/W/D
Laundry In Unit
Exterior
Exterior Feature Balcony/Deck
Amenities Available Elevator(s), Meeting Room, Secured Entry, Storage Unit
View Y/N 1
View Mountain(s), Ocean
Roof Type Asphalt Shingle
Handicap Access Accessible Entrance, Ground Level Main Floor, No Step Entrance
Total Parking Spaces 1
Building
Lot Description Adult-Oriented Neighbourhood, Irrigation Sprinkler(s), Landscaped, Level, Marina Nearby, Near Golf Course, Park Setting, Quiet Area, Recreation Nearby, Shopping Nearby, In Wooded Area
Building Description Frame Wood,Insulation: Ceiling,Insulation: Walls, Condo
Faces East
Story 4
Foundation Poured Concrete
Sewer Sewer Connected
Water Municipal
Structure Type Frame Wood,Insulation: Ceiling,Insulation: Walls
Others
HOA Fee Include Garbage Removal,Gas,Maintenance Grounds,Property Management,Recycling,Sewer,Water
Tax ID 026-996-570
Ownership Freehold/Strata
Acceptable Financing Purchaser To Finance
Listing Terms Purchaser To Finance
Pets Allowed Cats, Dogs, Number Limit, Size Limit
Read Less Info
Want to know what your home might be worth? Contact us for a FREE valuation!

Our team is ready to help you sell your home for the highest possible price ASAP
Bought with 460 Realty Inc. (CR)




