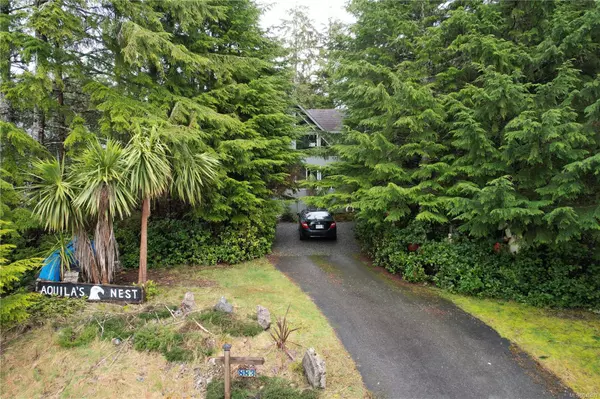For more information regarding the value of a property, please contact us for a free consultation.
Key Details
Sold Price $932,000
Property Type Single Family Home
Sub Type Single Family Detached
Listing Status Sold
Purchase Type For Sale
Square Footage 1,608 sqft
Price per Sqft $579
MLS Listing ID 946893
Sold Date 05/02/24
Style Main Level Entry with Upper Level(s)
Bedrooms 2
Rental Info Unrestricted
Year Built 2000
Annual Tax Amount $4,335
Tax Year 2023
Lot Size 10,454 Sqft
Acres 0.24
Property Description
This lovely home sits on a .24-acre lot and offers two bedrooms, two bathrooms, an open plan kitchen/dining/living area as well as an entry that also serves as a cozy sunroom. Some of the features include vaulted cedar ceilings, a beautiful wood stove, ceiling fan, oak floors, and a covered sundeck off the dining room. The kitchen has been updated recently with new counters, appliances and a water filtration system. The Primary bedroom and loft are on the second level and have vaulted ceilings as well. The Primary bedroom has a great sitting area and an ensuite bathroom that has been upgraded with a big walk-in shower with two shower heads. The heating system is a 24000BTU Heat Pump. The exterior of the home is impressive with a storage shed that features a sauna, an outdoor clawfoot soaker tub, fire pit area at the back of the lot and a sitting area at the front entry. The two exterior paths are lit with electric lite in the ground. You are surrounded by trees on this property!
Location
Province BC
County Ucluelet, District Of
Area Pa Ucluelet
Zoning R1
Direction West
Rooms
Other Rooms Storage Shed
Basement Crawl Space
Main Level Bedrooms 1
Kitchen 1
Interior
Interior Features Ceiling Fan(s), Dining/Living Combo, Vaulted Ceiling(s)
Heating Electric, Heat Pump
Cooling HVAC
Flooring Hardwood, Tile
Fireplaces Number 1
Fireplaces Type Wood Stove
Fireplace 1
Window Features Vinyl Frames
Appliance Dishwasher, F/S/W/D
Laundry In House
Exterior
Exterior Feature Balcony/Deck, Lighting, Low Maintenance Yard
Roof Type Asphalt Shingle
Total Parking Spaces 3
Building
Lot Description Cul-de-sac, Easy Access, Irregular Lot, Private, Quiet Area, Recreation Nearby
Building Description Concrete,Frame Wood, Main Level Entry with Upper Level(s)
Faces West
Foundation Poured Concrete
Sewer Sewer Connected
Water Municipal
Architectural Style West Coast
Structure Type Concrete,Frame Wood
Others
Ownership Freehold
Pets Allowed Aquariums, Birds, Caged Mammals, Cats, Dogs
Read Less Info
Want to know what your home might be worth? Contact us for a FREE valuation!

Our team is ready to help you sell your home for the highest possible price ASAP
Bought with RE/MAX Mid-Island Realty (Tfno)
GET MORE INFORMATION





