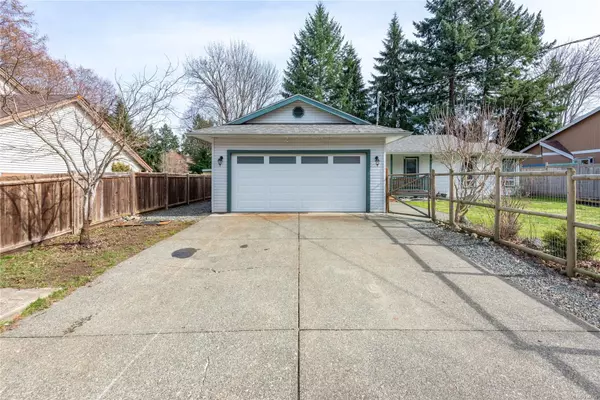For more information regarding the value of a property, please contact us for a free consultation.
Key Details
Sold Price $900,000
Property Type Single Family Home
Sub Type Single Family Detached
Listing Status Sold
Purchase Type For Sale
Square Footage 2,407 sqft
Price per Sqft $373
MLS Listing ID 954696
Sold Date 05/01/24
Style Rancher
Bedrooms 4
Rental Info Unrestricted
Year Built 1989
Annual Tax Amount $3,934
Tax Year 2023
Lot Size 0.280 Acres
Acres 0.28
Property Description
This residence boasts a captivating design, featuring main-level living complemented by a walk-out basement. Situated adjacent to the Saratoga Beach Golf Course, the property offers privacy and a tranquil setting. Outdoor living is emphasized with expansive decking and a fully fenced yard adorned with fruit trees and mature landscaping, ensuring privacy from the back deck. Inside, the home is adorned with two natural gas fireplaces, providing both warmth and ambiance. The main level hosts a master bedroom with an ensuite, while the basement comprises two bedrooms, a den, and a 4-piece bathroom. The kitchen has been thoughtfully updated, showcasing alder cabinets and hardwood flooring, adding a touch of modernity to the space. Large family room and ample storage in the basement. In 2017 the seller installed hot water on demand and a heat pump. There is also an HVAC system for energy efficiency and climate control and a water filtration system to remove chlorine.
Location
Province BC
County Comox Valley Regional District
Area Cv Merville Black Creek
Direction West
Rooms
Basement Walk-Out Access
Main Level Bedrooms 1
Kitchen 1
Interior
Heating Electric, Heat Pump, Heat Recovery, Natural Gas
Cooling Air Conditioning, HVAC
Fireplaces Number 2
Fireplaces Type Gas
Fireplace 1
Laundry In House
Exterior
Garage Spaces 2.0
Roof Type Fibreglass Shingle
Total Parking Spaces 3
Building
Building Description Frame Wood, Rancher
Faces West
Foundation Slab
Sewer Septic System
Water Municipal
Structure Type Frame Wood
Others
Tax ID 000-397-181
Ownership Freehold
Pets Allowed Aquariums, Birds, Caged Mammals, Cats, Dogs
Read Less Info
Want to know what your home might be worth? Contact us for a FREE valuation!

Our team is ready to help you sell your home for the highest possible price ASAP
Bought with eXp Realty
GET MORE INFORMATION





