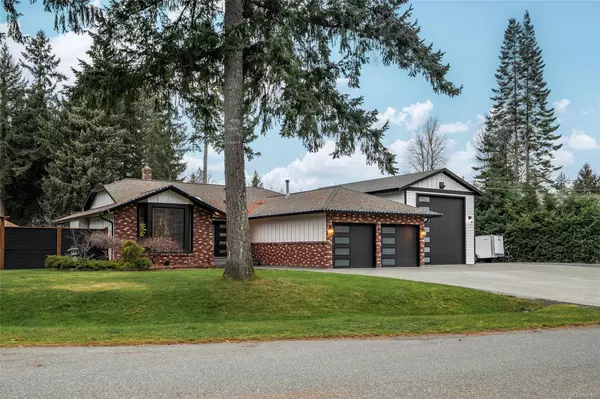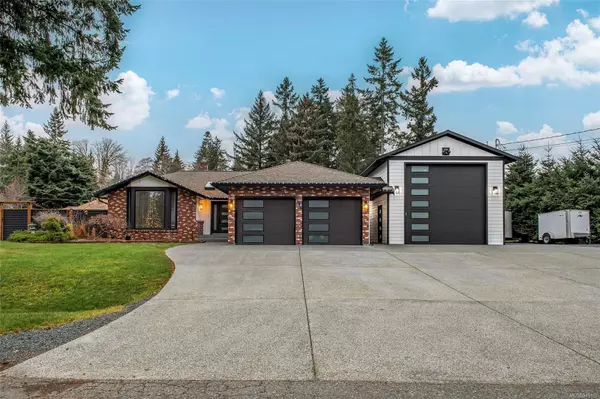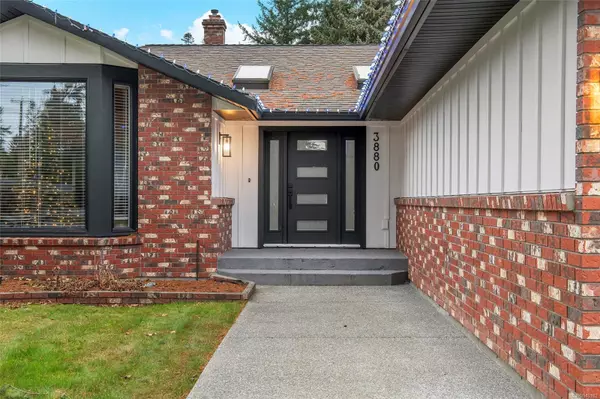For more information regarding the value of a property, please contact us for a free consultation.
Key Details
Sold Price $1,158,250
Property Type Single Family Home
Sub Type Single Family Detached
Listing Status Sold
Purchase Type For Sale
Square Footage 1,850 sqft
Price per Sqft $626
MLS Listing ID 949182
Sold Date 03/29/24
Style Rancher
Bedrooms 3
Rental Info Unrestricted
Year Built 1988
Annual Tax Amount $4,401
Tax Year 2023
Lot Size 0.430 Acres
Acres 0.43
Property Description
This home just might check all the boxes on your list. Beautifully updated 1,850 sq ft rancher with three bedrooms, two bathrooms in the main home and another 3 piece bathroom in the massive shop. Almost half an acre (0.43acre), fantastic curb appeal, the dream drive through overheight 20x42 shop with an 14x16 door at the front and a standard sized door at the back with a 3 piece bathroom, more parking than you’ll ever need with additional RV parking with full hook-up, another 12x32 detached shop that could be used for hobbies, storage or converted to a guest suite and a fully fenced and landscaped backyard with more than enough green space for the kids and pets to play as well as a patio perfect for entertaining. If you're looking for some fun in the sun, you'll be happy to know you’re a short stroll from the Beach and Storey Creek Golf Course. With a Newer roof, siding, septic system, heating system, fence and irrigation, you can move in and enjoy.
Location
Province BC
County Strathcona Regional District
Area Cr Campbell River South
Zoning R-3
Direction East
Rooms
Other Rooms Storage Shed
Basement Crawl Space
Main Level Bedrooms 3
Kitchen 1
Interior
Heating Electric, Forced Air, Heat Pump
Cooling Central Air
Flooring Hardwood, Mixed, Tile
Fireplaces Number 1
Fireplaces Type Gas, Living Room
Fireplace 1
Appliance Dishwasher, F/S/W/D
Laundry In House
Exterior
Garage Spaces 3.0
Utilities Available Electricity To Lot, Garbage, Natural Gas To Lot
Roof Type Asphalt Shingle
Handicap Access Ground Level Main Floor, Primary Bedroom on Main
Total Parking Spaces 8
Building
Building Description Cement Fibre, Rancher
Faces East
Foundation Poured Concrete
Sewer Septic System
Water Regional/Improvement District
Additional Building None
Structure Type Cement Fibre
Others
Tax ID 000-237-892
Ownership Freehold
Pets Allowed Aquariums, Birds, Caged Mammals, Cats, Dogs
Read Less Info
Want to know what your home might be worth? Contact us for a FREE valuation!

Our team is ready to help you sell your home for the highest possible price ASAP
Bought with RE/MAX Check Realty
GET MORE INFORMATION





