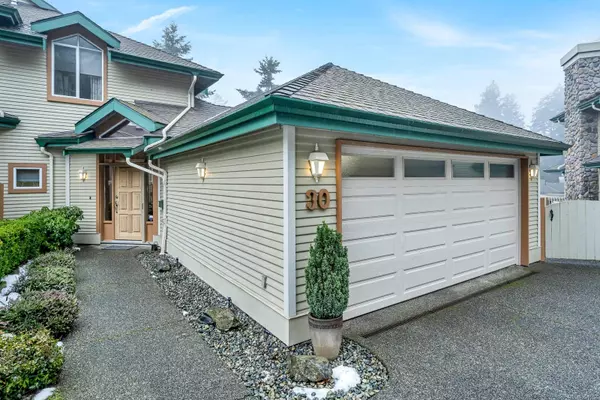For more information regarding the value of a property, please contact us for a free consultation.
Key Details
Sold Price $1,225,000
Property Type Townhouse
Sub Type Row/Townhouse
Listing Status Sold
Purchase Type For Sale
Square Footage 2,909 sqft
Price per Sqft $421
MLS Listing ID 951662
Sold Date 03/26/24
Style Main Level Entry with Lower/Upper Lvl(s)
Bedrooms 4
HOA Fees $787/mo
Rental Info Unrestricted
Year Built 1993
Annual Tax Amount $3,852
Tax Year 2023
Lot Size 3,484 Sqft
Acres 0.08
Property Sub-Type Row/Townhouse
Property Description
Wonderfully updated, generously sized townhome being offered in Royal Links North! Located right next to Elk/Beaver Lake in Royal Oak this well appointed home has everything you're looking for. Over 2900 sq.ft. of living space, a walkout basement with a private patio, double car attached garage and loads of storage. It features a large primary bedroom on the main floor, beautiful hardwood flooring and soaring ceilings. This home has so many functional features like the two way fireplace, heat pumps in the living room and primary bedroom, crawl space storage, AND added storage in the garage attic. This home has great southern exposure, exceptional warmth and lovely updates throughout. Enjoy your considerable sized sundeck while gazing out on the serene landscape of walking trails and ponds or take a two minute walk through the woods to land you at Beaver Lake. Come see for yourself how this home has it all!
Location
Province BC
County Capital Regional District
Area Sw Royal Oak
Direction Northeast
Rooms
Basement Finished, Full, Walk-Out Access
Main Level Bedrooms 1
Kitchen 1
Interior
Interior Features Dining/Living Combo, Jetted Tub, Storage, Vaulted Ceiling(s)
Heating Forced Air, Heat Pump, Natural Gas
Cooling Air Conditioning
Flooring Carpet, Hardwood, Tile
Fireplaces Number 1
Fireplaces Type Family Room, Living Room
Fireplace 1
Window Features Blinds,Insulated Windows
Appliance Dishwasher, F/S/W/D
Laundry In Unit
Exterior
Exterior Feature Balcony/Patio, Garden, Low Maintenance Yard, Sprinkler System
Garage Spaces 2.0
View Y/N 1
View Mountain(s)
Roof Type Asphalt Shingle
Handicap Access Ground Level Main Floor, No Step Entrance, Primary Bedroom on Main
Total Parking Spaces 2
Building
Lot Description Adult-Oriented Neighbourhood, Cul-de-sac, Park Setting, Quiet Area, Recreation Nearby, Serviced, In Wooded Area, See Remarks
Building Description Frame Wood,Wood, Main Level Entry with Lower/Upper Lvl(s)
Faces Northeast
Story 2
Foundation Poured Concrete
Sewer Sewer Connected
Water Municipal
Structure Type Frame Wood,Wood
Others
HOA Fee Include Garbage Removal,Insurance,Maintenance Grounds,Property Management,Recycling,Sewer,Water
Tax ID 018-149-766
Ownership Freehold/Strata
Pets Allowed Aquariums, Birds, Cats, Dogs, Number Limit
Read Less Info
Want to know what your home might be worth? Contact us for a FREE valuation!

Our team is ready to help you sell your home for the highest possible price ASAP
Bought with Newport Realty Ltd.




