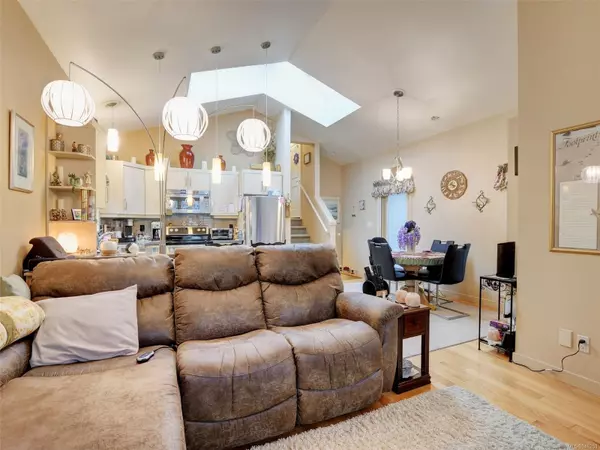For more information regarding the value of a property, please contact us for a free consultation.
Key Details
Sold Price $707,500
Property Type Single Family Home
Sub Type Single Family Detached
Listing Status Sold
Purchase Type For Sale
Square Footage 1,091 sqft
Price per Sqft $648
MLS Listing ID 946253
Sold Date 03/25/24
Style Split Level
Bedrooms 2
Rental Info Unrestricted
Year Built 2013
Annual Tax Amount $2,996
Tax Year 2023
Lot Size 2,178 Sqft
Acres 0.05
Lot Dimensions 28 ft wide x 80 ft deep
Property Sub-Type Single Family Detached
Property Description
Welcome to Kettle Creek. This 3 level spit home is full of surprises. The original owner added extras to make this home even better. Custom throughout from the independent Geo Thermal heating, keeps costs low, and cool in the summer. Oversize windows and skylights were an added feature to let in natural light so even on a rainy day this home shines. High ceilings, solid hardwood floors, corian counters (recently refinished) and quality cabinets (added pantry, extra drawers and shelves) custom wood blinds and stainless appliances. Many thoughtful ideas like room for a king-size bed. Both bedrooms have full bathrooms and walk-in closets. 4 foot crawlspace with easy inside access. No wasted space making this home live large. Level fenced backyard with artificial turf. Off street parking for 3 cars, sunny south facing patio. Affordable living in a great location surrounded by amenities such as, schools, bus, lake and shopping. Nothing to do but move in and enjoy the Kettle Creek life.
Location
Province BC
County Capital Regional District
Area La Langford Lake
Direction South
Rooms
Basement Crawl Space
Kitchen 1
Interior
Interior Features Eating Area, Vaulted Ceiling(s)
Heating Geothermal, Other
Cooling Air Conditioning
Flooring Wood
Equipment Central Vacuum Roughed-In
Window Features Blinds,Skylight(s)
Appliance Dishwasher, Oven/Range Electric, Refrigerator
Laundry In House
Exterior
Exterior Feature Balcony/Patio, Fencing: Partial, Lighting, Low Maintenance Yard, Sprinkler System
View Y/N 1
View Mountain(s)
Roof Type Fibreglass Shingle
Handicap Access Ground Level Main Floor
Total Parking Spaces 3
Building
Lot Description Central Location, No Through Road, Quiet Area
Building Description Frame Wood,Wood, Split Level
Faces South
Foundation Poured Concrete
Sewer Sewer To Lot
Water Municipal
Architectural Style Character, Cottage/Cabin
Structure Type Frame Wood,Wood
Others
Restrictions Building Scheme
Tax ID 028-258-843
Ownership Freehold
Pets Allowed Aquariums, Birds, Caged Mammals, Cats, Dogs
Read Less Info
Want to know what your home might be worth? Contact us for a FREE valuation!

Our team is ready to help you sell your home for the highest possible price ASAP
Bought with RE/MAX Camosun




