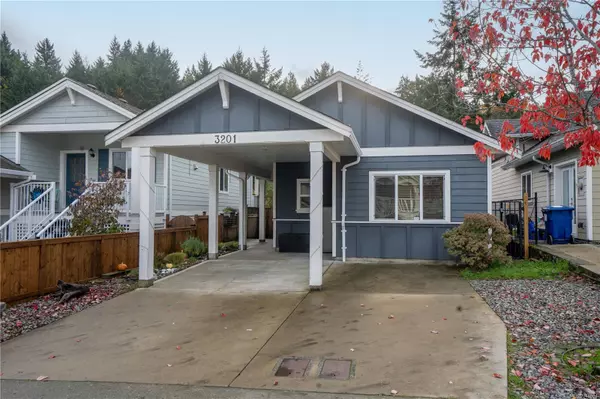For more information regarding the value of a property, please contact us for a free consultation.
Key Details
Sold Price $750,000
Property Type Single Family Home
Sub Type Single Family Detached
Listing Status Sold
Purchase Type For Sale
Square Footage 1,065 sqft
Price per Sqft $704
MLS Listing ID 947687
Sold Date 01/31/24
Style Rancher
Bedrooms 2
Rental Info Unrestricted
Year Built 2011
Annual Tax Amount $3,256
Tax Year 2023
Lot Size 3,484 Sqft
Acres 0.08
Property Sub-Type Single Family Detached
Property Description
The perfect opportunity for a small family or retirees! This rancher-style home is intelligently designed with efficient geothermal heat and A/C! Equipped with 2 beds + den, 2 baths, an open-concept layout, and vaulted ceilings + skylight, this 1065 sq ft home feels impressively spacious. The large kitchen features granite countertops, SS appliances, new fridge, and an island perfect for entertaining. Primary bedroom with ample closet space and a 3-piece ensuite with large, walk-in shower. Relax in the den, and from here access your fully fenced backyard with a mature veggie, fruit, & herb garden, and a large tool/storage shed. Enjoy mountain views from your SW-facing brick patio that backs onto green space; the perfect year-round bbq and relaxing zone. A large 3' crawlspace & large carport offer handy storage options. Close to all amenities you could want including Costco, Langford Lake, access to hiking trails, & Goldstream Provincial Park. Come view this gem before it's gone!
Location
Province BC
County Capital Regional District
Area La Langford Lake
Zoning CD1-A3
Direction Northeast
Rooms
Other Rooms Storage Shed
Basement Crawl Space
Main Level Bedrooms 2
Kitchen 1
Interior
Interior Features Dining/Living Combo, Vaulted Ceiling(s)
Heating Electric, Geothermal
Cooling Air Conditioning
Flooring Wood
Window Features Blinds,Skylight(s),Window Coverings
Appliance Dishwasher, Dryer, Microwave, Oven/Range Electric, Range Hood, Refrigerator, Washer
Laundry In House
Exterior
Exterior Feature Balcony/Patio, Fencing: Full, Garden
Carport Spaces 1
Utilities Available Geothermal
View Y/N 1
View Mountain(s)
Roof Type Fibreglass Shingle
Handicap Access Ground Level Main Floor, Primary Bedroom on Main, Wheelchair Friendly
Total Parking Spaces 2
Building
Lot Description Level, Rectangular Lot, Southern Exposure
Building Description Cement Fibre, Rancher
Faces Northeast
Foundation Poured Concrete
Sewer Sewer Connected
Water Municipal
Architectural Style Arts & Crafts
Structure Type Cement Fibre
Others
Tax ID 028-336-089
Ownership Freehold
Pets Allowed Aquariums, Birds, Caged Mammals, Cats, Dogs
Read Less Info
Want to know what your home might be worth? Contact us for a FREE valuation!

Our team is ready to help you sell your home for the highest possible price ASAP
Bought with RE/MAX Camosun




