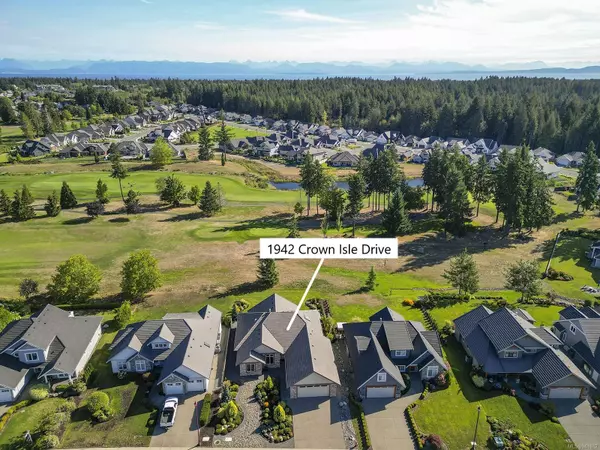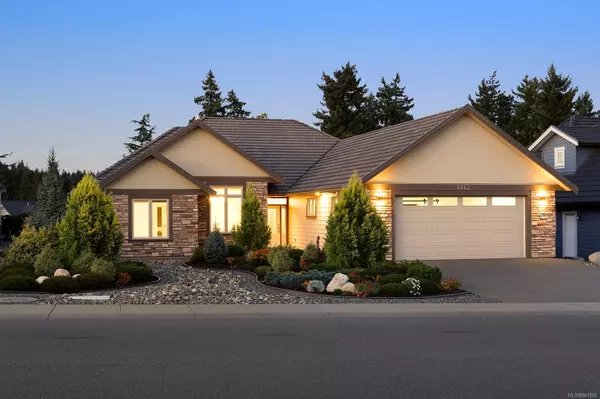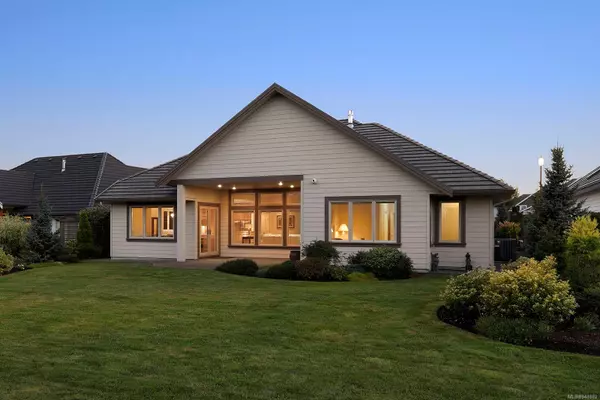For more information regarding the value of a property, please contact us for a free consultation.
Key Details
Sold Price $1,400,000
Property Type Single Family Home
Sub Type Single Family Detached
Listing Status Sold
Purchase Type For Sale
Square Footage 2,416 sqft
Price per Sqft $579
MLS Listing ID 941882
Sold Date 01/17/24
Style Rancher
Bedrooms 3
Rental Info Unrestricted
Year Built 2018
Annual Tax Amount $7,852
Tax Year 2023
Lot Size 10,018 Sqft
Acres 0.23
Property Description
Exquisite Crown Isle rancher overlooking the 14th & 15th fairways, perfectly placed at the 15th tees with an ‘out of bounds’ buffer adding to the set back from the fairway. Custom designed and built by Benco in 2018, a luxury residence with 3 BD/ 3 BA, and 2,416 sf of exceptional living. An open concept perfect for entertaining, the kitchen is a chef’s dream w/ Wolf induction cooktop & wall oven, Fisher/Paykel double fridge/freezer and 2 drawer dishwasher, baking/prep island & Butler’s pantry. Great room with 11’ coffered ceiling, linear gas fireplace w/ ledgestone, mantle and TV mount above. Spacious dining room w/ access to large, covered patio. The primary bedroom showcases a luxurious ensuite w/ fully tiled shower, 2 vanities, make-up station, W/C, & 2 generous closets. An office w/ built-in desk and cabinets, a guest room w/ window seating & built-in wardrobes, and a spacious craft/media room or 3rd bedroom. Workshop in garage, 6’ central crawl, gas furnace, heat pump, tile roof.
Location
Province BC
County Courtenay, City Of
Area Cv Crown Isle
Zoning CD-1H
Direction Southwest
Rooms
Basement Crawl Space
Main Level Bedrooms 3
Kitchen 1
Interior
Interior Features Ceiling Fan(s), French Doors
Heating Heat Pump, Natural Gas
Cooling Central Air
Flooring Carpet, Tile, Vinyl
Fireplaces Number 1
Fireplaces Type Gas
Fireplace 1
Window Features Insulated Windows,Skylight(s)
Appliance Built-in Range, Dishwasher, Dryer, Oven Built-In, Refrigerator, Washer
Laundry In House
Exterior
Exterior Feature Balcony/Patio, Low Maintenance Yard, Sprinkler System
Garage Spaces 2.0
Utilities Available Electricity To Lot, Natural Gas To Lot, Underground Utilities
Roof Type Tile
Handicap Access Ground Level Main Floor, Primary Bedroom on Main, Wheelchair Friendly
Total Parking Spaces 2
Building
Lot Description Central Location, Easy Access, Irrigation Sprinkler(s), Landscaped, Level, Marina Nearby, On Golf Course, Recreation Nearby, Shopping Nearby, Southern Exposure
Building Description Cement Fibre,Frame Wood,Insulation All, Rancher
Faces Southwest
Foundation Poured Concrete
Sewer Sewer Connected
Water Municipal
Additional Building None
Structure Type Cement Fibre,Frame Wood,Insulation All
Others
Restrictions Building Scheme
Tax ID 029-255-384
Ownership Freehold
Pets Allowed Aquariums, Birds, Caged Mammals, Cats, Dogs
Read Less Info
Want to know what your home might be worth? Contact us for a FREE valuation!

Our team is ready to help you sell your home for the highest possible price ASAP
Bought with Real Broker BC Ltd.
GET MORE INFORMATION





