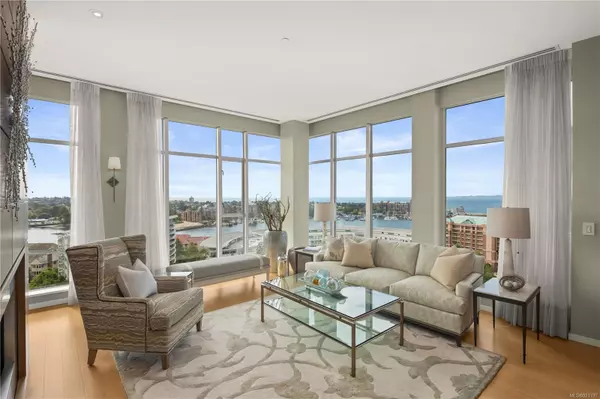For more information regarding the value of a property, please contact us for a free consultation.
Key Details
Sold Price $4,000,000
Property Type Condo
Sub Type Condo Apartment
Listing Status Sold
Purchase Type For Sale
Square Footage 4,205 sqft
Price per Sqft $951
MLS Listing ID 921137
Sold Date 01/08/24
Style Condo
Bedrooms 3
HOA Fees $2,324/mo
Rental Info Unrestricted
Year Built 2009
Annual Tax Amount $18,496
Tax Year 2022
Lot Size 5,227 Sqft
Acres 0.12
Property Sub-Type Condo Apartment
Property Description
PRICE ADJUSTMENT on this luxury penthouse sitting above the city with ocean and mountain views, an incredible outdoor terrace, 3bed 5 bath, and walkable to everything! Over 4200 sq.ft., soaring 10' ceilings and walls of window, you'll feel a cut above entering this special property. Spacious principal rooms and gourmet kitchen, top of the line Wolf / Sub Zero appliances, generous seating makes for exceptional entertaining. Dine alfresco enjoying city lights and gas fire pit, or move into the elegant DR and LR room sharing feature gas fireplace. Den/TV room just off kitchen, butlers panty with extra fridge space and cabinetry. Primary bedroom boasts a gorgeous spa like ensuite with soaker tub, walk in shower as well as steam shower, and a huge walk in closet. Stylish hallway leads to great room,bar,office perfect for client meetings or entertaining. Two more bedrooms, ensuite baths, laundry room. 4 parking stalls, double storage locker, first class building amenities with concierge.
Location
Province BC
County Capital Regional District
Area Vw Songhees
Direction South
Rooms
Basement None
Main Level Bedrooms 3
Kitchen 1
Interior
Interior Features Bar, Closet Organizer, Controlled Entry, Dining/Living Combo, Soaker Tub, Storage, Wine Storage
Heating Natural Gas, Radiant Floor
Cooling HVAC
Flooring Carpet, Hardwood
Fireplaces Number 1
Fireplaces Type Gas, Living Room
Fireplace 1
Window Features Blinds,Window Coverings
Appliance Built-in Range, Dishwasher, F/S/W/D, Freezer, Microwave, Oven Built-In, Oven/Range Gas, Range Hood, Refrigerator
Laundry In Unit
Exterior
Amenities Available Elevator(s), Fitness Centre, Guest Suite, Meeting Room, Secured Entry, Spa/Hot Tub
Roof Type Asphalt Torch On
Handicap Access No Step Entrance, Primary Bedroom on Main, Wheelchair Friendly
Total Parking Spaces 4
Building
Building Description Brick,Steel and Concrete, Condo
Faces South
Story 10
Foundation Poured Concrete
Sewer Sewer Connected
Water Municipal
Structure Type Brick,Steel and Concrete
Others
Tax ID 027-817-229
Ownership Freehold/Strata
Pets Allowed Cats, Dogs
Read Less Info
Want to know what your home might be worth? Contact us for a FREE valuation!

Our team is ready to help you sell your home for the highest possible price ASAP
Bought with Newport Realty Ltd.




