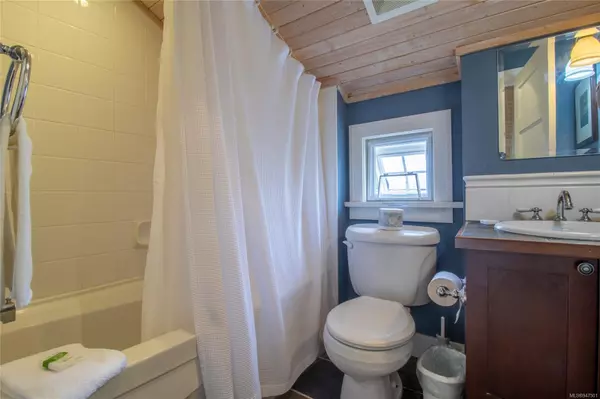For more information regarding the value of a property, please contact us for a free consultation.
Key Details
Sold Price $249,000
Property Type Townhouse
Sub Type Row/Townhouse
Listing Status Sold
Purchase Type For Sale
Square Footage 750 sqft
Price per Sqft $332
MLS Listing ID 947501
Sold Date 01/02/24
Style Main Level Entry with Upper Level(s)
Bedrooms 2
HOA Fees $536/mo
Rental Info Unrestricted
Year Built 2005
Annual Tax Amount $2,772
Tax Year 2023
Property Sub-Type Row/Townhouse
Property Description
Escape to your very own slice of paradise in the Gulf Islands, with our beautiful 2-bed, 2-bath resort cottage. Facing South West, this oceanfront retreat offers the perfect home away from home for you and your family. Unobstructed views, with breathtaking sunsets, watch orcas swim by from the comfort of your deck. Cottage 5D offers a unique opportunity to experience the Pender Islands' natural beauty. The open-concept living area features a fully equipped kitchen, a comfortable living room with a fireplace, and a dining area. Both bedrooms are on the second floor, with views. But the real showstopper is the deck that overlooks the ocean. Whether you're sipping your morning coffee, having a family barbecue, or simply relaxing and taking in the incredible sunsets, this deck will become your favorite spot in no time. You can rent out your week, or a travel agency will do the work for you. All measurements are approx., it is up to the buyer and their agent to verify.
Location
Province BC
County Cowichan Valley Regional District
Area Gi Pender Island
Direction Southwest
Rooms
Basement Unfinished
Kitchen 1
Interior
Interior Features Ceiling Fan(s), Dining/Living Combo, French Doors, Furnished, Vaulted Ceiling(s)
Heating Baseboard, Wood
Cooling None
Flooring Carpet, Mixed, Tile, Wood
Fireplaces Number 1
Fireplaces Type Propane
Fireplace 1
Window Features Bay Window(s),Blinds,Insulated Windows,Skylight(s),Window Coverings
Appliance Dishwasher, F/S/W/D, Microwave, Range Hood
Laundry In House
Exterior
Exterior Feature Balcony/Deck, Low Maintenance Yard
Amenities Available Common Area, Kayak Storage, Pool: Outdoor, Private Drive/Road, Storage Unit
Waterfront Description Ocean
View Y/N 1
View City, Mountain(s), Ocean
Roof Type Asphalt Shingle
Handicap Access Ground Level Main Floor, Primary Bedroom on Main
Total Parking Spaces 1
Building
Lot Description Cul-de-sac, Landscaped, Marina Nearby, Near Golf Course, Sloping
Building Description Frame Wood,Insulation All, Main Level Entry with Upper Level(s)
Faces Southwest
Foundation Pillar/Post/Pier, Poured Concrete
Sewer Septic System: Common
Water Well: Drilled
Architectural Style Cottage/Cabin, West Coast
Structure Type Frame Wood,Insulation All
Others
HOA Fee Include Cable,Concierge,Electricity,Heat,Hot Water,Insurance,Property Management,Septic,Taxes,Water
Tax ID 026-659-417
Ownership Freehold/Strata
Pets Allowed Dogs
Read Less Info
Want to know what your home might be worth? Contact us for a FREE valuation!

Our team is ready to help you sell your home for the highest possible price ASAP
Bought with Dockside Realty Ltd.




