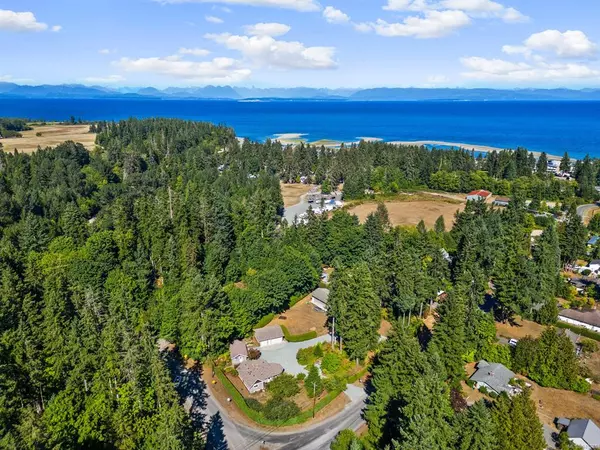For more information regarding the value of a property, please contact us for a free consultation.
Key Details
Sold Price $1,025,000
Property Type Single Family Home
Sub Type Single Family Detached
Listing Status Sold
Purchase Type For Sale
Square Footage 959 sqft
Price per Sqft $1,068
MLS Listing ID 940780
Sold Date 10/20/23
Style Rancher
Bedrooms 2
Rental Info Unrestricted
Year Built 2013
Annual Tax Amount $4,106
Tax Year 2023
Lot Size 0.990 Acres
Acres 0.99
Property Description
What an amazing .99 acre property with huge potential for one lucky buyer. This property suits so many different buyers because of the thoughtful placement of buildings on the property. The home itself is turnkey 2 bedrooms & a bath. Beautiful OAK hardwood floors, heated tile in kitchen, dining, bath, Rinnai on demand gas hot water heater, electric blinds, & a gas fireplace. Outside you'll find a pressed concrete patio area, fire pit & a little orchard with fruit trees, gardens & cement walkways. Put the boat & RV in the huge 40'x24 separate garage, lock it up & head south for the winter or tinker to your hearts content all year. Plus a 29'x23' double garage close to the house & a spotless garden shed. Circular driveway with two road assesses.
A couple of blocks to Saratoga Beach & Oyster River, Discovery Foods, Dr. Office, Pizza, & Liquor depot.
CR1 Zoning allows for a second home buyer to verify build. Live in the smaller home while you build the dream home.
Ask for Feature Sheet
Location
Province BC
County Comox Valley Regional District
Area Cv Merville Black Creek
Zoning CR 1
Direction Southwest
Rooms
Basement Crawl Space
Main Level Bedrooms 2
Kitchen 1
Interior
Heating Electric, Radiant Floor
Cooling None
Flooring Hardwood, Tile
Fireplaces Number 1
Fireplaces Type Gas
Fireplace 1
Window Features Screens,Vinyl Frames
Appliance F/S/W/D
Laundry In House
Exterior
Garage Spaces 3.0
Roof Type Asphalt Shingle
Total Parking Spaces 50
Building
Lot Description Acreage
Building Description Brick & Siding,Insulation: Ceiling,Insulation: Walls, Rancher
Faces Southwest
Foundation Poured Concrete
Sewer Septic System
Water Regional/Improvement District
Structure Type Brick & Siding,Insulation: Ceiling,Insulation: Walls
Others
Tax ID 003-951-952
Ownership Freehold
Pets Allowed Aquariums, Birds, Caged Mammals, Cats, Dogs
Read Less Info
Want to know what your home might be worth? Contact us for a FREE valuation!

Our team is ready to help you sell your home for the highest possible price ASAP
Bought with Royal LePage Advance Realty
GET MORE INFORMATION





