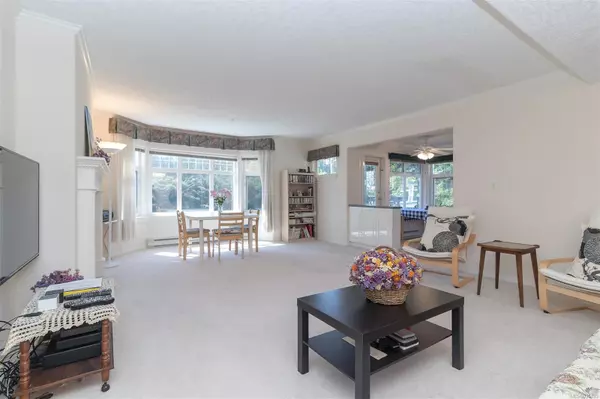For more information regarding the value of a property, please contact us for a free consultation.
Key Details
Sold Price $755,100
Property Type Condo
Sub Type Condo Apartment
Listing Status Sold
Purchase Type For Sale
Square Footage 1,296 sqft
Price per Sqft $582
Subdivision Broadmead Terrace
MLS Listing ID 935495
Sold Date 10/17/23
Style Condo
Bedrooms 2
HOA Fees $653/mo
Rental Info Unrestricted
Year Built 1995
Annual Tax Amount $2,705
Tax Year 2022
Lot Size 1,306 Sqft
Acres 0.03
Property Sub-Type Condo Apartment
Property Description
This meticulously maintained 2-bed 2-bath corner condo in Broadmead Terrace feels like you're living in a house. On 2nd floor, it's sitting over a large lawn facing a quiet no-thru neighbourhood street. The friendly complex encompasses beautiful gardens, mature trees, ponds, streams & level walking paths thru out. Cross the road & you're on the Rithet's Bog nature trail. Primary bedroom has a spa-like ensuite with luxurious tub & sep shower. 2nd bed is on the opposite side of the spacious open plan living & dining room, beside a 2nd large bath. Corner windows give the bright kitchen & breakfast nook lovely streaming light all day. Or enjoy meals & quiet moments on the protected balcony. Ample closet space, insuite storage room & lrg laundry room w/newer washer & brand new water tank, are offered in this home, plus sep storage locker, u/g parking, a workshop & common room, walkable distance to shopping & recreation & transit is close. Quiet & centrally located.
Location
Province BC
County Capital Regional District
Area Se Broadmead
Direction Southwest
Rooms
Other Rooms Gazebo, Workshop
Main Level Bedrooms 2
Kitchen 1
Interior
Interior Features Breakfast Nook, Closet Organizer, Controlled Entry, Dining/Living Combo, Eating Area, Elevator, Jetted Tub, Storage, Workshop
Heating Baseboard, Electric, Natural Gas
Cooling None
Flooring Carpet, Linoleum
Fireplaces Number 1
Fireplaces Type Gas, Living Room
Equipment Electric Garage Door Opener
Fireplace 1
Window Features Bay Window(s),Blinds,Insulated Windows,Screens
Appliance Dishwasher, F/S/W/D
Laundry In Unit
Exterior
Exterior Feature Balcony/Patio
Garage Spaces 1.0
Utilities Available Cable Available, Electricity To Lot, Garbage, Natural Gas To Lot, Phone To Lot, Recycling
Amenities Available Bike Storage, Common Area, Elevator(s), Meeting Room, Secured Entry, Storage Unit, Street Lighting, Workshop Area
Roof Type Asphalt Shingle
Handicap Access Accessible Entrance, No Step Entrance, Primary Bedroom on Main, Wheelchair Friendly
Total Parking Spaces 1
Building
Lot Description Cul-de-sac, Easy Access, Landscaped, Level, Park Setting, Private, Quiet Area, Recreation Nearby, Serviced, Shopping Nearby, Sidewalk
Building Description Cement Fibre,Concrete,Frame Wood,Insulation: Ceiling,Insulation: Walls,Stucco,Wood, Condo
Faces Southwest
Story 3
Foundation Poured Concrete
Sewer Sewer To Lot
Water Municipal
Architectural Style Cape Cod
Structure Type Cement Fibre,Concrete,Frame Wood,Insulation: Ceiling,Insulation: Walls,Stucco,Wood
Others
HOA Fee Include Garbage Removal,Maintenance Grounds,Property Management,Sewer,Water
Tax ID 023-182-016
Ownership Freehold/Strata
Acceptable Financing Purchaser To Finance
Listing Terms Purchaser To Finance
Pets Allowed Aquariums, Birds, Cats, Dogs, Number Limit, Size Limit
Read Less Info
Want to know what your home might be worth? Contact us for a FREE valuation!

Our team is ready to help you sell your home for the highest possible price ASAP
Bought with RE/MAX Camosun




