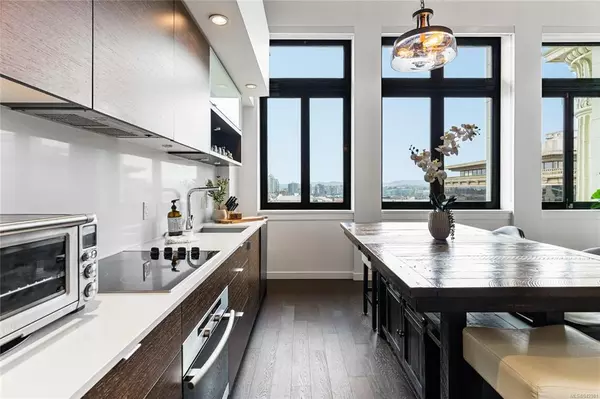For more information regarding the value of a property, please contact us for a free consultation.
Key Details
Sold Price $686,500
Property Type Condo
Sub Type Condo Apartment
Listing Status Sold
Purchase Type For Sale
Square Footage 948 sqft
Price per Sqft $724
Subdivision The Hudson
MLS Listing ID 942981
Sold Date 10/16/23
Style Condo
Bedrooms 2
HOA Fees $623/mo
Rental Info Unrestricted
Year Built 2010
Annual Tax Amount $2,831
Tax Year 2022
Lot Size 871 Sqft
Acres 0.02
Property Sub-Type Condo Apartment
Property Description
Welcome to the epitome of modern urban living in downtown Victoria! Located within the iconic Hudson building, this west-facing loft perfectly blends elegance and spaciousness. Boasting two bedrooms and two bathrooms, this loft suite offers a contemporary design set within one of Victoria's most recognizable landmarks. You are greeted with 17-foot ceilings and tons of natural light streaming in through the west-facing windows that frame the skyline of Vic-west and Sooke hills. Sunsets cast a warm glow over the engineered oak hardwood floors and quartz countertops. The kitchen is equipped with top-of-the-line Miele appliances and plenty of built-in cabinets for storage. You'll have access to one of Victoria's biggest and best rooftop patios, a car wash area, and a pet wash area in the secure underground parking facility. The Hudson offers fantastic walkability to local coffee shops, grocery stores, nightlife and world-class fitness studios. Rentals are allowed (30 day minimum), and pets
Location
Province BC
County Capital Regional District
Area Vi Downtown
Direction West
Rooms
Main Level Bedrooms 1
Kitchen 1
Interior
Interior Features Ceiling Fan(s), Closet Organizer, Controlled Entry, Dining/Living Combo, Storage
Heating Forced Air, Geothermal, Other
Cooling None
Flooring Tile, Wood
Equipment Electric Garage Door Opener
Window Features Blinds
Appliance Built-in Range, Dishwasher, Dryer, Oven Built-In, Range Hood, Refrigerator, Washer
Laundry In Unit
Exterior
Exterior Feature Balcony/Patio, Garden, Outdoor Kitchen, Security System, Sprinkler System
Amenities Available Bike Storage, Common Area, Roof Deck, Secured Entry, Shared BBQ, Storage Unit
View Y/N 1
View City, Mountain(s)
Roof Type Other
Total Parking Spaces 1
Building
Lot Description Square Lot
Building Description Block,Steel and Concrete,Stone,Stucco, Condo
Faces West
Story 6
Foundation Poured Concrete
Sewer Sewer Connected
Water Municipal
Architectural Style Heritage
Structure Type Block,Steel and Concrete,Stone,Stucco
Others
HOA Fee Include Caretaker,Garbage Removal,Heat,Hot Water,Insurance,Property Management
Tax ID 028-333-497
Ownership Freehold/Strata
Pets Allowed Aquariums, Birds, Caged Mammals, Cats, Dogs
Read Less Info
Want to know what your home might be worth? Contact us for a FREE valuation!

Our team is ready to help you sell your home for the highest possible price ASAP
Bought with Keller Williams Realty VanCentral




