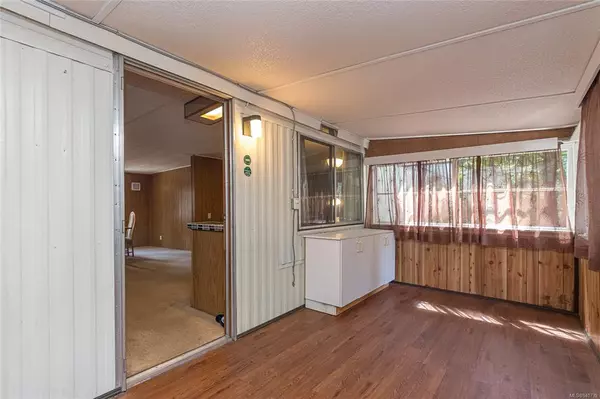For more information regarding the value of a property, please contact us for a free consultation.
Key Details
Sold Price $299,900
Property Type Manufactured Home
Sub Type Manufactured Home
Listing Status Sold
Purchase Type For Sale
Square Footage 1,320 sqft
Price per Sqft $227
MLS Listing ID 940739
Sold Date 09/29/23
Style Rancher
Bedrooms 3
HOA Fees $675/mo
Rental Info No Rentals
Year Built 1973
Annual Tax Amount $493
Tax Year 2023
Property Sub-Type Manufactured Home
Property Description
Welcome to 41A 2500 Florence Lake in the heart of the 55+ mobile park community! This fabulous Double Wide manufactured home has had many updates over the last 2 years including new roof, large new deck, HVAC, water tank, appliances & more. As you step into this double wide home, the open plan layout makes the home feel spacious but cozy, with ample space to entertain or simply relax & unwind. The large lounge opens to the dining room and kitchen with SS appliances, plenty of storage and some updated doors. Step out to the large private deck, a perfect spot for morning coffee or evening drinks with friends. Walk down the hallway, with new flooring, to the 3 beds all with large closets, a separate laundry room & new updated bathroom. This home offers a large plot with lots of parking at least 6 cars/RV/Boat, easy to maintain garden area & lots of privacy. Excellent location surrounded by a natural open park-like setting on all sides of the park. Call today to arrange a showing.
Location
Province BC
County Capital Regional District
Area La Florence Lake
Direction North
Rooms
Other Rooms Storage Shed
Basement Crawl Space
Main Level Bedrooms 3
Kitchen 1
Interior
Interior Features Dining Room, Eating Area, Storage
Heating Heat Pump
Cooling Air Conditioning, HVAC
Flooring Carpet, Laminate, Linoleum
Equipment Central Vacuum
Window Features Aluminum Frames,Storm Window(s),Window Coverings
Appliance Dishwasher, F/S/W/D
Laundry In House
Exterior
Exterior Feature Balcony/Patio, Fencing: Full
Carport Spaces 1
Roof Type Asphalt Torch On
Handicap Access Ground Level Main Floor, Primary Bedroom on Main
Total Parking Spaces 3
Building
Lot Description Irregular Lot, Level, Private, Wooded Lot
Building Description Aluminum Siding,Insulation: Ceiling,Insulation: Walls, Rancher
Faces North
Foundation Stone
Sewer Other
Water Municipal
Structure Type Aluminum Siding,Insulation: Ceiling,Insulation: Walls
Others
Ownership Pad Rental
Pets Allowed Cats, Dogs
Read Less Info
Want to know what your home might be worth? Contact us for a FREE valuation!

Our team is ready to help you sell your home for the highest possible price ASAP
Bought with Pemberton Holmes Ltd. - Oak Bay




