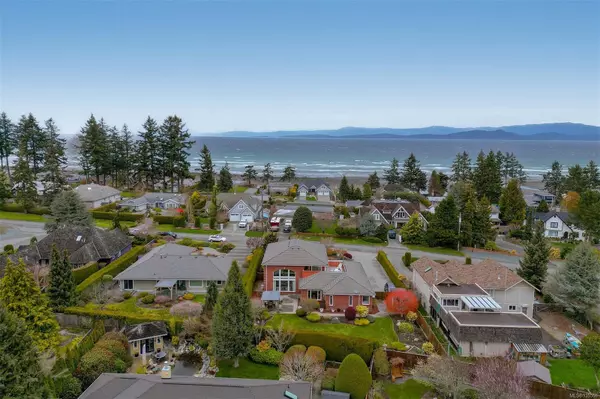For more information regarding the value of a property, please contact us for a free consultation.
Key Details
Sold Price $1,398,000
Property Type Single Family Home
Sub Type Single Family Detached
Listing Status Sold
Purchase Type For Sale
Square Footage 3,003 sqft
Price per Sqft $465
Subdivision Eaglecrest
MLS Listing ID 935566
Sold Date 09/28/23
Style Main Level Entry with Upper Level(s)
Bedrooms 3
Rental Info Unrestricted
Year Built 2004
Annual Tax Amount $5,006
Tax Year 2022
Lot Size 0.310 Acres
Acres 0.31
Property Description
This elegant Eaglecrest 3003 sq ft custom home, just steps from the beach, is ideal for entertaining. The kitchen, nook & great room, all filled with light, overlooking the private, park-like garden. The elegant entry leads you to a gourmet kitchen with top-of-the-line appliances, a huge granite island, and masses of cupboards. The spacious master bedroom boasts a huge walk-in closet & a gorgeous ensuite with a soaker tub & separate shower. A grand floating staircase takes you to the second floor, which overlooks the living room & two-story stone fireplace, 2 generous bedrooms, a 3pc bath, a cozy sitting area & access to a private sunny deck - perfect for visiting family & friends, or ready for B&B! There are two stamped concrete patios; one in front has welcome ocean breezes & a private backyard other faces out Terrific floor plan and a great location. Don't just drive by!
Location
Province BC
County Qualicum Beach, Town Of
Area Pq French Creek
Zoning RS1
Direction Northeast
Rooms
Other Rooms Gazebo
Basement Crawl Space
Main Level Bedrooms 1
Kitchen 1
Interior
Interior Features Breakfast Nook, Dining Room, Dining/Living Combo, Soaker Tub, Vaulted Ceiling(s)
Heating Electric, Heat Pump
Cooling Air Conditioning
Flooring Carpet, Hardwood, Tile
Fireplaces Number 1
Fireplaces Type Gas
Equipment Central Vacuum, Security System
Fireplace 1
Window Features Vinyl Frames,Window Coverings
Appliance Dishwasher, Dryer, Jetted Tub, Microwave, Oven/Range Gas, Range Hood, Refrigerator
Laundry In House
Exterior
Exterior Feature Balcony/Patio, Fenced, Garden, Security System, Sprinkler System
Garage Spaces 2.0
View Y/N 1
View Mountain(s), Ocean
Roof Type Other
Handicap Access Accessible Entrance, Ground Level Main Floor, No Step Entrance, Primary Bedroom on Main, Wheelchair Friendly
Total Parking Spaces 4
Building
Lot Description Central Location, Landscaped, Marina Nearby, Near Golf Course, Recreation Nearby, Shopping Nearby, Southern Exposure
Building Description Brick,Insulation All, Main Level Entry with Upper Level(s)
Faces Northeast
Foundation Poured Concrete
Sewer Sewer Connected
Water Municipal
Architectural Style Colonial
Structure Type Brick,Insulation All
Others
Tax ID 009-570-934
Ownership Freehold
Pets Allowed Aquariums, Birds, Caged Mammals, Cats, Dogs
Read Less Info
Want to know what your home might be worth? Contact us for a FREE valuation!

Our team is ready to help you sell your home for the highest possible price ASAP
Bought with Royal LePage Parksville-Qualicum Beach Realty (QU)




