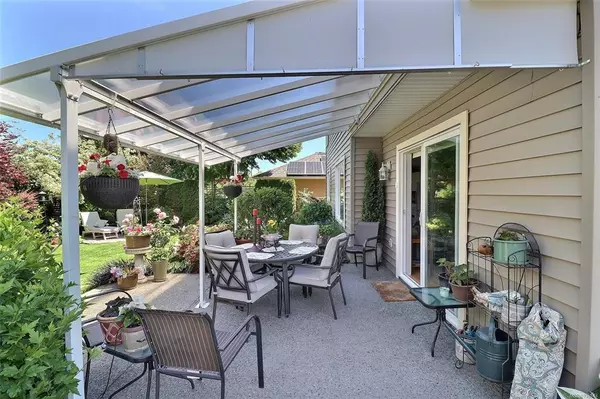For more information regarding the value of a property, please contact us for a free consultation.
Key Details
Sold Price $880,000
Property Type Single Family Home
Sub Type Single Family Detached
Listing Status Sold
Purchase Type For Sale
Square Footage 2,044 sqft
Price per Sqft $430
MLS Listing ID 938843
Sold Date 09/26/23
Style Main Level Entry with Upper Level(s)
Bedrooms 3
Rental Info Unrestricted
Year Built 2003
Annual Tax Amount $4,827
Tax Year 2023
Lot Size 6,098 Sqft
Acres 0.14
Property Description
This meticulously maintained home features a warm and comfortable atmosphere starting with an impressive 2 story staircase as you
walk in, a living room with a cozy fireplace and formal dining room area. This home has a fantastic kitchen and is open to the sunny
eat in nook and second family room with sliding glass doors that lead to the covered deck and private back yard. The main floor also
boasts a powder room, office and laundry room with access to the double car garage. On the upper floor you will find the massive
primary suite featuring a large walk-in closet and 3pc ensuite with tiled shower, 2 more generously sized bedrooms and a 4pc
bathroom. The backyard looks like it is straight out of the Home and Garden magazine with beautiful bushes and flowers and there
is even space for a vegetable garden. Homes in this area don't last long!
Location
Province BC
County North Cowichan, Municipality Of
Area Du Chemainus
Direction South
Rooms
Other Rooms Storage Shed
Basement Crawl Space
Kitchen 1
Interior
Interior Features Dining/Living Combo, Eating Area, Soaker Tub
Heating Forced Air, Heat Pump, Natural Gas
Cooling Central Air
Flooring Carpet, Hardwood, Tile
Fireplaces Number 1
Fireplaces Type Gas
Equipment Central Vacuum
Fireplace 1
Window Features Insulated Windows,Vinyl Frames
Appliance Dishwasher, Dryer, Oven/Range Electric, Range Hood, Refrigerator, Washer
Laundry In House
Exterior
Exterior Feature Balcony/Patio, Fencing: Full, Sprinkler System
Garage Spaces 2.0
Roof Type Asphalt Shingle
Handicap Access Accessible Entrance
Total Parking Spaces 6
Building
Lot Description Family-Oriented Neighbourhood, Landscaped, Level, Near Golf Course, Quiet Area, Recreation Nearby, Shopping Nearby
Building Description Frame Wood,Insulation: Ceiling,Insulation: Walls,Vinyl Siding,Wood, Main Level Entry with Upper Level(s)
Faces South
Foundation Poured Concrete
Sewer Sewer Connected
Water Municipal
Structure Type Frame Wood,Insulation: Ceiling,Insulation: Walls,Vinyl Siding,Wood
Others
Tax ID 025-661-400
Ownership Freehold
Pets Description Aquariums, Birds, Caged Mammals, Cats, Dogs
Read Less Info
Want to know what your home might be worth? Contact us for a FREE valuation!

Our team is ready to help you sell your home for the highest possible price ASAP
Bought with Unrepresented Buyer Pseudo-Office
GET MORE INFORMATION

Deborah Simmonds
Broker Associate | License ID: 136005
Broker Associate License ID: 136005




