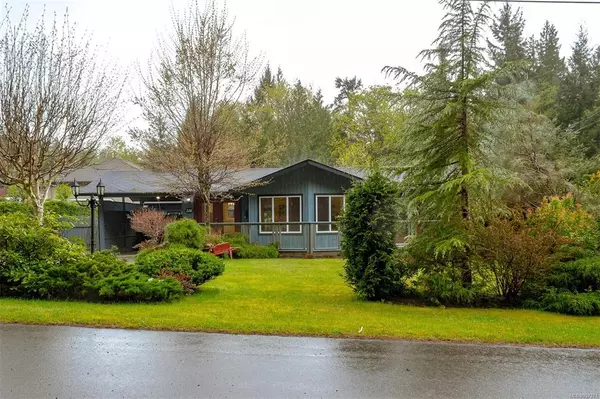For more information regarding the value of a property, please contact us for a free consultation.
Key Details
Sold Price $630,000
Property Type Single Family Home
Sub Type Single Family Detached
Listing Status Sold
Purchase Type For Sale
Square Footage 1,059 sqft
Price per Sqft $594
Subdivision Lambert Lane
MLS Listing ID 937271
Sold Date 09/08/23
Style Rancher
Bedrooms 2
HOA Fees $75/mo
Rental Info No Rentals
Year Built 2005
Annual Tax Amount $2,095
Tax Year 2022
Lot Size 9,583 Sqft
Acres 0.22
Property Sub-Type Single Family Detached
Property Description
Experience the perfect blend of charm and pristine living in this 2-bedroom, 1-bath rancher on a serene street in Bowser's sought-after oceanside neighbourhood. Resting on a 0.23-acre fully fenced lot, privacy and tranquillity abound. The open-design kitchen, living, and dining area flows seamlessly, ideal for entertaining. French doors lead to a timber-framed sunroom with a cozy river rock fireplace & wrap-around windows. Outside you will find a detached workshop/bunkie, storage shed, covered gazebo, and expansive front deck. A quick 5-minute walk takes you to breathtaking ocean views across the Strait of Georgia. This home is perfect for first-time buyers or those seeking a peaceful retirement. With RV/boat parking, nearby walking trails, and close to a marina, golf course, and shopping, you'll enjoy the best of coastal living. Conveniently located within 20 minutes from Qualicum Beach & Courtenay this is an incredible opportunity.$10,000 credit to buyer for new roof upon completion
Location
Province BC
County Nanaimo Regional District
Area Pq Bowser/Deep Bay
Zoning RS2
Direction Northeast
Rooms
Other Rooms Gazebo, Storage Shed, Workshop
Basement Crawl Space
Main Level Bedrooms 2
Kitchen 1
Interior
Interior Features Ceiling Fan(s), Dining/Living Combo, French Doors, Jetted Tub
Heating Baseboard, Electric
Cooling None
Flooring Carpet, Hardwood
Fireplaces Number 2
Fireplaces Type Propane
Equipment Propane Tank
Fireplace 1
Window Features Skylight(s),Vinyl Frames
Appliance F/S/W/D
Laundry In House
Exterior
Exterior Feature Balcony/Deck, Fencing: Full
Carport Spaces 1
Roof Type Asphalt Shingle
Handicap Access Accessible Entrance
Total Parking Spaces 4
Building
Lot Description Cul-de-sac, Landscaped, Level, Marina Nearby, No Through Road, Park Setting, Private, Quiet Area, Recreation Nearby, Shopping Nearby
Building Description Frame Wood,Insulation All,Wood, Rancher
Faces Northeast
Foundation Poured Concrete
Sewer Septic System: Common
Water Regional/Improvement District
Architectural Style Cottage/Cabin, West Coast
Structure Type Frame Wood,Insulation All,Wood
Others
HOA Fee Include Septic
Tax ID 024-188-093
Ownership Freehold/Strata
Pets Allowed Aquariums, Birds, Caged Mammals, Cats, Dogs
Read Less Info
Want to know what your home might be worth? Contact us for a FREE valuation!

Our team is ready to help you sell your home for the highest possible price ASAP
Bought with RE/MAX of Nanaimo




