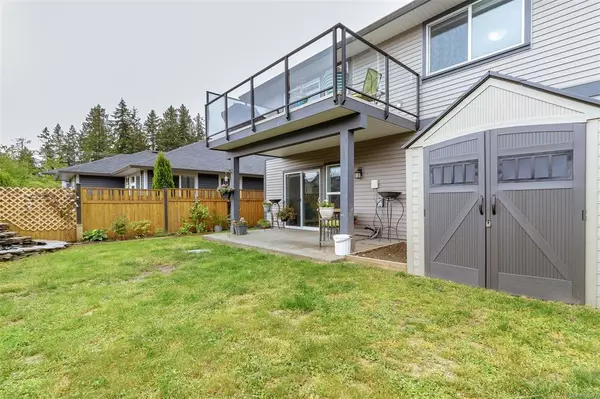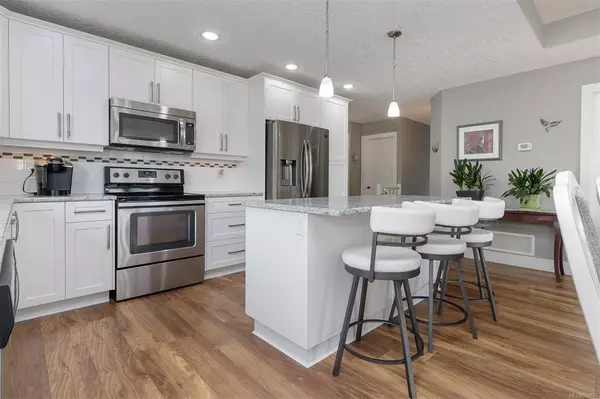For more information regarding the value of a property, please contact us for a free consultation.
Key Details
Sold Price $765,000
Property Type Single Family Home
Sub Type Single Family Detached
Listing Status Sold
Purchase Type For Sale
Square Footage 2,212 sqft
Price per Sqft $345
MLS Listing ID 920677
Sold Date 08/18/23
Style Main Level Entry with Lower Level(s)
Bedrooms 4
HOA Fees $133/mo
Rental Info Some Rentals
Year Built 2015
Annual Tax Amount $4,452
Tax Year 2022
Lot Size 4,356 Sqft
Acres 0.1
Property Description
Priced almost $100,000 below assessed value. Dreaming of main level living with walkout basement? Look no further, this is it! Beautiful 4 bedroom 3 bath, open concept home, with primary bedroom and laundry on the main floor. This could be your forever home. The kitchen boasts plenty of cupboard & counter space, plus a large island. Spacious deck with distant ocean glimpses off the living room, provides a lovely outdoor entertaining space or a quiet location to watch a sunrise with your morning coffee. The natural gas fireplace adds ambiance & takes the chill off cool nights. Downstairs offers 2 more bedrooms, bath, & a large family room leading out to the fully fenced & recently landscaped yard, with irrigation system and soothing stone water feature. Many recent updates including new flooring throughout. Ample storage off the utility room & in the garage, as well as an abundance of closet space. Peace of mind with warranty remaining. Call your Realtor today to book a private showing.
Location
Province BC
County North Cowichan, Municipality Of
Area Du Chemainus
Zoning CD4
Direction West
Rooms
Basement Finished, Full, Walk-Out Access, With Windows
Main Level Bedrooms 2
Kitchen 1
Interior
Interior Features Dining/Living Combo
Heating Forced Air, Natural Gas
Cooling None
Flooring Mixed
Fireplaces Number 1
Fireplaces Type Gas
Equipment Central Vacuum Roughed-In
Fireplace 1
Window Features Insulated Windows
Appliance Dishwasher, Dryer, Oven/Range Electric, Washer
Laundry In House
Exterior
Exterior Feature Balcony/Patio, Fenced, Garden, Low Maintenance Yard, Sprinkler System
Garage Spaces 1.0
Utilities Available Natural Gas To Lot, Underground Utilities
Roof Type Fibreglass Shingle
Handicap Access Ground Level Main Floor, Primary Bedroom on Main
Total Parking Spaces 2
Building
Lot Description Easy Access, Irrigation Sprinkler(s), Landscaped, Marina Nearby, Near Golf Course, Quiet Area, Recreation Nearby
Building Description Insulation: Ceiling,Insulation: Walls,Vinyl Siding, Main Level Entry with Lower Level(s)
Faces West
Foundation Poured Concrete
Sewer Sewer Connected
Water Municipal
Structure Type Insulation: Ceiling,Insulation: Walls,Vinyl Siding
Others
Restrictions Other
Tax ID 029-387-183
Ownership Freehold/Strata
Pets Description Aquariums, Birds, Caged Mammals, Cats, Dogs, Number Limit
Read Less Info
Want to know what your home might be worth? Contact us for a FREE valuation!

Our team is ready to help you sell your home for the highest possible price ASAP
Bought with Coldwell Banker Oceanside Real Estate
GET MORE INFORMATION

Deborah Simmonds
Broker Associate | License ID: 136005
Broker Associate License ID: 136005




