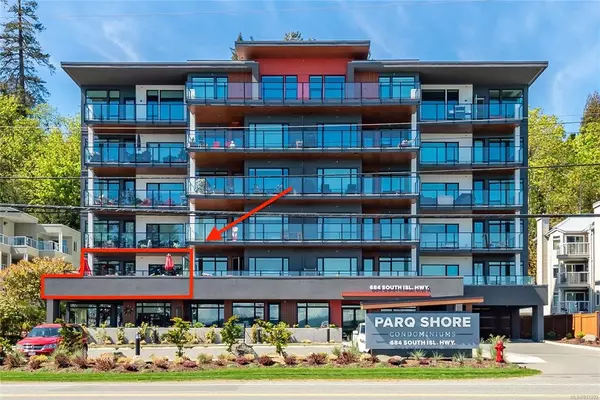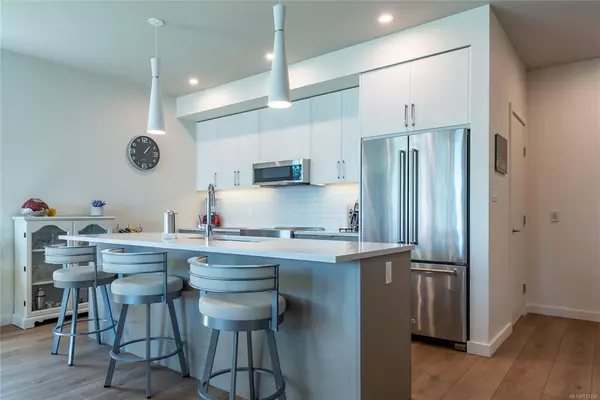For more information regarding the value of a property, please contact us for a free consultation.
Key Details
Sold Price $710,000
Property Type Condo
Sub Type Condo Apartment
Listing Status Sold
Purchase Type For Sale
Square Footage 1,248 sqft
Price per Sqft $568
MLS Listing ID 931292
Sold Date 08/01/23
Style Condo
Bedrooms 2
HOA Fees $440/mo
Rental Info Some Rentals
Year Built 2021
Annual Tax Amount $3,321
Tax Year 2022
Property Sub-Type Condo Apartment
Property Description
Contemporary, ocean-view luxury living! Condo living freedom without sacrificing an outdoor living space! Does a large patio mean everything to you? Then here you go! Enjoy the scenic ocean views of the Discovery Passage from the large partially covered patio (approximately 18x26), with a wrap-around hardscape garden (exclusive to this floor) and glass privacy opaque divider between units. Featuring a two-bedroom, two-bathroom corner end unit with one of the most extensive south/east-facing patios available in this complex. Active lifestyle? The journey starts at your doorstep, across from Campbell Rivers' famous sea walk; your body will thank you. Only steps to the gym, bike storage, underground parking, storage locker and large outdoor common area. Aside from amenities, this contemporary home with luxury finishings is just like "new" without the GST. A/C, heated ensuite floor, solid surface counters and a butler's pantry. Sensational! Ask your agent for a copy of the Feature Sheet!
Location
Province BC
County Campbell River, City Of
Area Cr Campbell River Central
Zoning RM-3
Direction East
Rooms
Basement None
Main Level Bedrooms 2
Kitchen 1
Interior
Interior Features Ceiling Fan(s), Closet Organizer, Dining/Living Combo, Eating Area, Elevator, Storage
Heating Baseboard, Electric, Heat Pump, Radiant Floor
Cooling Air Conditioning, Wall Unit(s)
Flooring Laminate, Tile
Window Features Blinds,Insulated Windows,Screens,Vinyl Frames
Appliance Dishwasher, F/S/W/D, Microwave
Laundry In Unit
Exterior
Exterior Feature Balcony/Patio
Garage Spaces 1.0
Utilities Available Cable To Lot, Electricity To Lot, Garbage, Phone To Lot
Amenities Available Bike Storage, Common Area, Elevator(s), Fitness Centre, Meeting Room, Secured Entry
View Y/N 1
View Ocean
Roof Type Membrane
Handicap Access Accessible Entrance, Wheelchair Friendly
Total Parking Spaces 1
Building
Lot Description Central Location, Easy Access, Landscaped, Marina Nearby, Near Golf Course, Recreation Nearby, Shopping Nearby, Sidewalk
Building Description Concrete,Frame Wood,Insulation All,Metal Siding, Condo
Faces East
Story 6
Foundation Poured Concrete
Sewer Sewer Connected
Water Municipal
Architectural Style Contemporary
Structure Type Concrete,Frame Wood,Insulation All,Metal Siding
Others
HOA Fee Include Maintenance Grounds,Recycling,Sewer,Water
Tax ID 031-365-949
Ownership Freehold/Strata
Acceptable Financing Clear Title
Listing Terms Clear Title
Pets Allowed Cats, Dogs, Number Limit, Size Limit
Read Less Info
Want to know what your home might be worth? Contact us for a FREE valuation!

Our team is ready to help you sell your home for the highest possible price ASAP
Bought with Royal LePage Advance Realty




