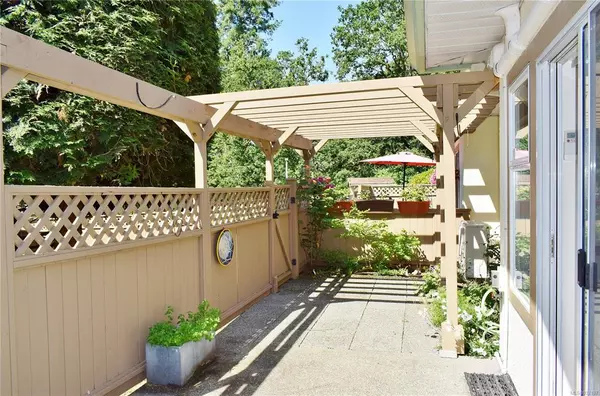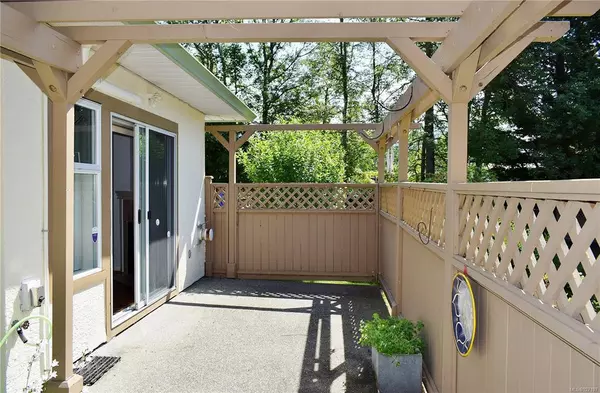For more information regarding the value of a property, please contact us for a free consultation.
Key Details
Sold Price $520,000
Property Type Townhouse
Sub Type Row/Townhouse
Listing Status Sold
Purchase Type For Sale
Square Footage 1,504 sqft
Price per Sqft $345
Subdivision Greystone Mews
MLS Listing ID 927197
Sold Date 07/31/23
Style Main Level Entry with Upper Level(s)
Bedrooms 3
HOA Fees $381/mo
Rental Info Unrestricted
Year Built 1995
Annual Tax Amount $3,201
Tax Year 2022
Lot Size 1,306 Sqft
Acres 0.03
Property Description
Greystone Mews is a beautifully maintained complex and pride of ownership is reflected in each of the 36 units. Unit 7 is ideally located well back from Tzouhalem Road so enjoys peace and quiet, inside and out. Recent updates to the unit include a ductless heat pump on the main level and another on the second level insuring air conditioning in the summer, as well as economical auxiliary heating during the winter The refrigerator is reported to be two years old. The layout of the home is ideal for aging in place with the primary bedroom located on the main floor and the two additional bedrooms located on the second floor, ideal for visiting family members. Downtown Duncan is a very short drive away with all the interesting shops and a regular Saturday year round Farmer's Market. Recreational facilities are also nearby. You're going to love it here!
Location
Province BC
County North Cowichan, Municipality Of
Area Du East Duncan
Direction North
Rooms
Basement Crawl Space
Main Level Bedrooms 1
Kitchen 1
Interior
Heating Baseboard, Electric, Heat Pump
Cooling Air Conditioning
Flooring Cork, Laminate, Vinyl
Fireplaces Number 1
Fireplaces Type Gas, Living Room
Equipment Central Vacuum
Fireplace 1
Appliance Dishwasher, F/S/W/D, Microwave
Laundry In House
Exterior
Exterior Feature Balcony/Patio, Fencing: Partial, Garden, Sprinkler System
Garage Spaces 1.0
Roof Type Fibreglass Shingle
Handicap Access Accessible Entrance, Ground Level Main Floor, No Step Entrance, Primary Bedroom on Main
Total Parking Spaces 6
Building
Building Description Frame Wood,Insulation All,Stucco, Main Level Entry with Upper Level(s)
Faces North
Story 2
Foundation Poured Concrete
Sewer Sewer Connected
Water Municipal
Structure Type Frame Wood,Insulation All,Stucco
Others
HOA Fee Include Garbage Removal,Insurance,Maintenance Grounds,Maintenance Structure,Property Management,Recycling,Water
Tax ID 023-022-582
Ownership Freehold/Strata
Acceptable Financing Clear Title
Listing Terms Clear Title
Pets Allowed Cats, Dogs, Number Limit
Read Less Info
Want to know what your home might be worth? Contact us for a FREE valuation!

Our team is ready to help you sell your home for the highest possible price ASAP
Bought with RE/MAX Island Properties
GET MORE INFORMATION





