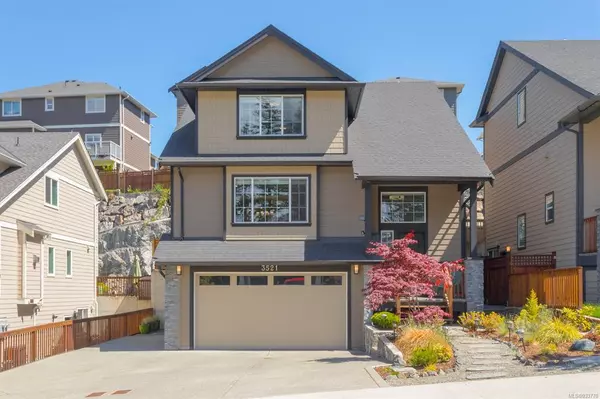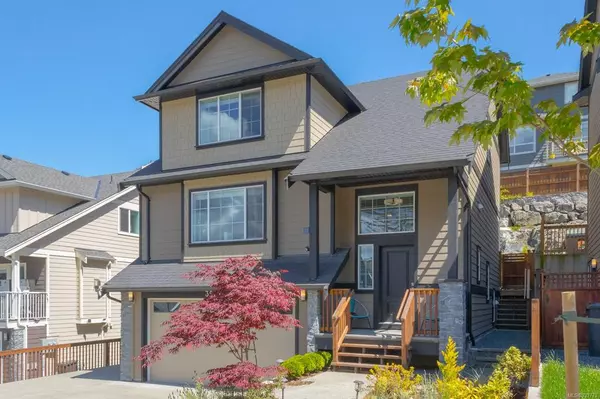For more information regarding the value of a property, please contact us for a free consultation.
Key Details
Sold Price $1,194,000
Property Type Single Family Home
Sub Type Single Family Detached
Listing Status Sold
Purchase Type For Sale
Square Footage 2,569 sqft
Price per Sqft $464
MLS Listing ID 933770
Sold Date 07/28/23
Style Main Level Entry with Lower/Upper Lvl(s)
Bedrooms 4
Rental Info Unrestricted
Year Built 2019
Annual Tax Amount $4,286
Tax Year 2022
Lot Size 4,356 Sqft
Acres 0.1
Property Sub-Type Single Family Detached
Property Description
Discover a remarkable 4-bedroom home with a den and a legal 1-bedroom suite with separate entrance offering flexibility and rental income potential. A grand staircase sets the tone for elegance in this bright and spacious yet cozy residence. Enjoy the easy care nature-filled backyard, while relishing mountain views from the main floor and primary bedroom. A large driveway and double garage provide ample parking and storage. The primary bedroom features a 5-piece ensuite with radiant heat and walk-in closet, adding convenience and luxury. Upgraded with an HRV system, this home guarantees optimal air quality. The gourmet kitchen and dining room open to a rear patio with a natural gas BBQ outlet, perfect for outdoor entertaining. Additional highlights include a gas fireplace, on-demand hot water, screens for all windows and landscaped grounds with irrigation(3 zone could put lawn back easily ) A perfect blend of functionality, comfort, and refined living. See upgrade sheet for details.
Location
Province BC
County Capital Regional District
Area La Happy Valley
Direction Southwest
Rooms
Basement Finished
Kitchen 2
Interior
Interior Features Closet Organizer, Dining/Living Combo
Heating Baseboard, Electric, Heat Pump, Natural Gas
Cooling Air Conditioning
Flooring Carpet, Laminate, Linoleum, Tile
Fireplaces Number 1
Fireplaces Type Gas, Living Room
Equipment Central Vacuum Roughed-In, Electric Garage Door Opener
Fireplace 1
Window Features Blinds
Appliance Dishwasher, F/S/W/D, Microwave
Laundry In House, In Unit
Exterior
Exterior Feature Balcony/Patio, Fencing: Partial, Sprinkler System
Garage Spaces 2.0
Roof Type Fibreglass Shingle
Total Parking Spaces 5
Building
Lot Description Irregular Lot
Building Description Cement Fibre,Frame Wood, Main Level Entry with Lower/Upper Lvl(s)
Faces Southwest
Foundation Poured Concrete
Sewer Sewer To Lot
Water Municipal
Additional Building Exists
Structure Type Cement Fibre,Frame Wood
Others
Tax ID 030-452-350
Ownership Freehold
Pets Allowed Aquariums, Birds, Caged Mammals, Cats, Dogs
Read Less Info
Want to know what your home might be worth? Contact us for a FREE valuation!

Our team is ready to help you sell your home for the highest possible price ASAP
Bought with Sutton Group West Coast Realty




