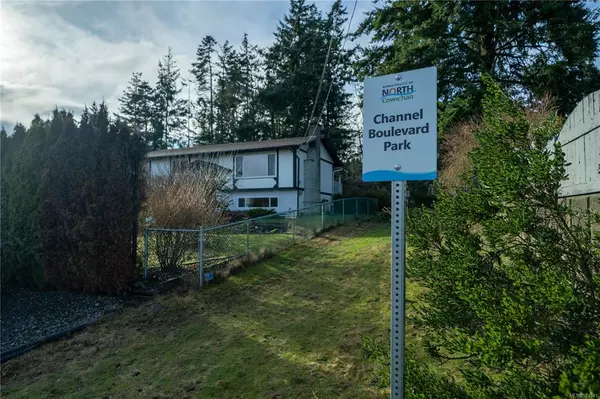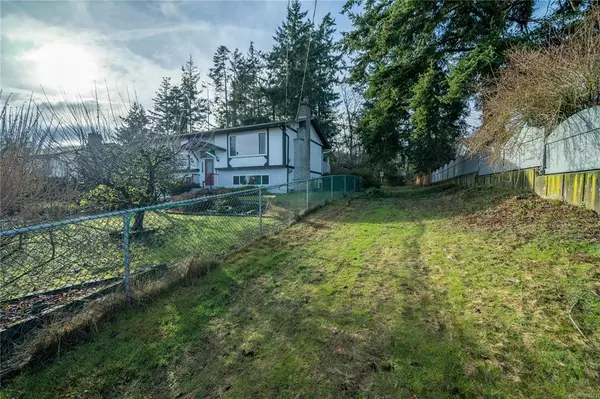For more information regarding the value of a property, please contact us for a free consultation.
Key Details
Sold Price $644,000
Property Type Single Family Home
Sub Type Single Family Detached
Listing Status Sold
Purchase Type For Sale
Square Footage 2,047 sqft
Price per Sqft $314
MLS Listing ID 921581
Sold Date 07/04/23
Style Ground Level Entry With Main Up
Bedrooms 4
Rental Info Unrestricted
Year Built 1980
Annual Tax Amount $4,393
Tax Year 2022
Lot Size 7,840 Sqft
Acres 0.18
Property Description
Channel View Estates - 4 bdr 3 bath home with water views located right beside and in front of a park/greenspace - Channel View Park. Home has hardwood floors in the living area, brick fireplace, 2 heat pumps, upgraded vinyl windows, large family room and a large den downstairs along with 4th bdr and bath, totaling almost 2100 sq ft. Lots of potential here with room for extra family members. Large garage with paved driveway for additional parking, and a separate workshop or storage space. Low maintenance yard with pond. Municipal sewer and water. Great location within walking distance of schools, 49th Parallel, Pharmasave, liquor store, Riot Brewery, Island Savings, library and a few blocks more to Trans Canada Trail, Mt. Brenton Golf Course, Kin Beach and the marina.
Location
Province BC
County North Cowichan, Municipality Of
Area Du Chemainus
Zoning R3
Direction West
Rooms
Other Rooms Storage Shed
Basement Finished, With Windows
Main Level Bedrooms 3
Kitchen 1
Interior
Interior Features Dining/Living Combo, Storage, Workshop
Heating Baseboard, Electric, Heat Pump
Cooling None
Flooring Carpet, Hardwood
Fireplaces Number 1
Fireplaces Type Living Room, Wood Burning
Fireplace 1
Window Features Insulated Windows
Appliance Dishwasher, F/S/W/D
Laundry In House
Exterior
Exterior Feature Balcony/Deck, Fencing: Partial, Garden, Low Maintenance Yard
Garage Spaces 1.0
View Y/N 1
View Ocean
Roof Type Asphalt Shingle
Total Parking Spaces 4
Building
Lot Description Marina Nearby, Quiet Area, Recreation Nearby, Shopping Nearby, Southern Exposure
Building Description Frame Wood,Glass,Insulation: Ceiling,Insulation: Walls,Stucco, Ground Level Entry With Main Up
Faces West
Foundation Poured Concrete
Sewer Sewer Connected
Water Municipal
Structure Type Frame Wood,Glass,Insulation: Ceiling,Insulation: Walls,Stucco
Others
Tax ID 001-278-215
Ownership Freehold
Acceptable Financing None
Listing Terms None
Pets Description Aquariums, Birds, Caged Mammals, Cats, Dogs
Read Less Info
Want to know what your home might be worth? Contact us for a FREE valuation!

Our team is ready to help you sell your home for the highest possible price ASAP
Bought with Royal LePage Duncan Realty
GET MORE INFORMATION

Deborah Simmonds
Broker Associate | License ID: 136005
Broker Associate License ID: 136005




