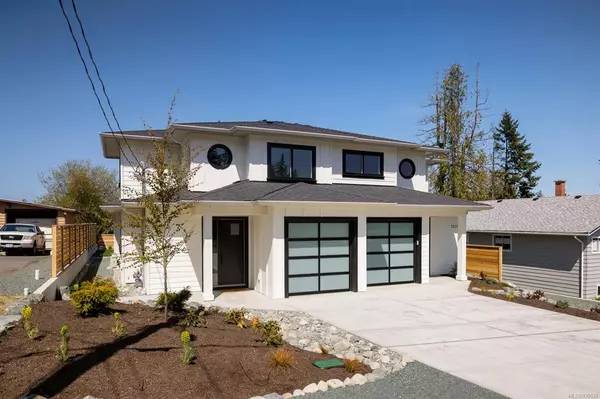For more information regarding the value of a property, please contact us for a free consultation.
Key Details
Sold Price $769,000
Property Type Multi-Family
Sub Type Half Duplex
Listing Status Sold
Purchase Type For Sale
Square Footage 1,723 sqft
Price per Sqft $446
MLS Listing ID 930628
Sold Date 06/23/23
Style Main Level Entry with Upper Level(s)
Bedrooms 3
Rental Info Unrestricted
Year Built 2023
Tax Year 2023
Lot Size 3,920 Sqft
Acres 0.09
Property Description
OCEAN VIEWS!! Set on a quiet street, close to all amenities, this newly constructed duplex feels as big as any home! Over 1700 sq ft of great liveable design with large NO-STEP entryway, wide-plank hardwood flooring, custom windows and gas fireplace. Ceiling height cabinetry in the fresh white kitchen with large eating peninsula, quartz counter tops and large pantry. Thoughtful layout affords 2 Principal bedrooms - one main floor and one upper level - allowing greater accessibility, privacy and adaptability perfect for ACTIVE RETIREES, those wanting to DOWNSIZE or the growing family. Upper level Family Room is a great spot for relaxed movie watching. Rounding out the upper level is a generous sized 3rd bedroom, 5-pce "cheater ensuite", laundry room with quartz counters and utility sink. Low maintenance yard, generous patio, fenced and landscaped. EV charge rough-in in the garage with space for a workbench.
Location
Province BC
County North Cowichan, Municipality Of
Area Du Chemainus
Zoning R3
Direction South
Rooms
Basement Crawl Space
Main Level Bedrooms 1
Kitchen 1
Interior
Interior Features Dining/Living Combo, Soaker Tub
Heating Baseboard, Natural Gas
Cooling Air Conditioning
Flooring Carpet, Hardwood, Tile
Fireplaces Number 1
Fireplaces Type Gas
Equipment Electric Garage Door Opener
Fireplace 1
Window Features Insulated Windows,Screens,Skylight(s),Vinyl Frames
Appliance Dishwasher, Range Hood
Laundry In House, In Unit
Exterior
Exterior Feature Balcony/Patio, Fencing: Partial, Low Maintenance Yard
Garage Spaces 1.0
View Y/N 1
View Mountain(s), Ocean
Roof Type Fibreglass Shingle
Handicap Access Ground Level Main Floor, Primary Bedroom on Main
Total Parking Spaces 2
Building
Lot Description Central Location, Easy Access, Family-Oriented Neighbourhood, Marina Nearby, Near Golf Course, Recreation Nearby, Serviced, Shopping Nearby
Building Description Cement Fibre,Insulation All, Main Level Entry with Upper Level(s)
Faces South
Story 2
Foundation Poured Concrete
Sewer Sewer Connected
Water Municipal
Structure Type Cement Fibre,Insulation All
Others
Tax ID 001-283-421
Ownership Freehold/Strata
Acceptable Financing Purchaser To Finance
Listing Terms Purchaser To Finance
Pets Description Aquariums, Birds, Caged Mammals, Cats, Dogs, Number Limit
Read Less Info
Want to know what your home might be worth? Contact us for a FREE valuation!

Our team is ready to help you sell your home for the highest possible price ASAP
Bought with Century 21 Harbour Realty Ltd.
GET MORE INFORMATION

Deborah Simmonds
Broker Associate | License ID: 136005
Broker Associate License ID: 136005




