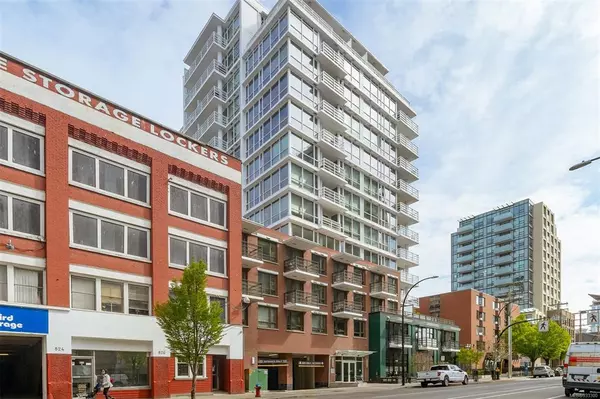For more information regarding the value of a property, please contact us for a free consultation.
Key Details
Sold Price $476,500
Property Type Condo
Sub Type Condo Apartment
Listing Status Sold
Purchase Type For Sale
Square Footage 542 sqft
Price per Sqft $879
MLS Listing ID 933300
Sold Date 06/16/23
Style Condo
Bedrooms 1
HOA Fees $379/mo
Rental Info Unrestricted
Year Built 2011
Annual Tax Amount $1,814
Tax Year 2022
Lot Size 435 Sqft
Acres 0.01
Property Sub-Type Condo Apartment
Property Description
The 834, a superb concrete building downtown Victoria by Chard! This functional 8th floor one bedroom with PARKING is sure to impress. A short elevator ride and you are in the heart of everything fabulous downtown has to offer. The Euro-style layout maximizes space, a paramount feature for downtown living. Large windows make this condo bright throughout the day. The spacious kitchen has ample storage, and open living room is perfect for relaxed evenings at home or entertaining friends. This unit features a generous outdoor deck for your private use. Enjoy panoramic views from the spectacular 15th floor 360 degree rooftop, media room with large screen, patio & bbq amenity. Insuite laundry, storage locker included, bike storage, no age or rental restrictions, perfect for both home owner and investor. Pets welcome. Steps from a variety of restaurants, bus routes, shopping, and the inner harbour. Modern and chic, this building has it all!
Location
Province BC
County Capital Regional District
Area Vi Downtown
Direction South
Rooms
Main Level Bedrooms 1
Kitchen 1
Interior
Interior Features Controlled Entry, Eating Area, Storage
Heating Baseboard, Electric
Cooling None
Flooring Carpet, Tile, Wood
Window Features Aluminum Frames,Blinds,Insulated Windows,Window Coverings
Appliance Dishwasher, F/S/W/D, Microwave, Oven/Range Electric
Laundry In Unit
Exterior
Exterior Feature Balcony/Patio, Sprinkler System
Utilities Available Cable To Lot, Compost, Electricity To Lot, Garbage, Phone To Lot, Recycling
Amenities Available Bike Storage, Common Area, Elevator(s), Media Room, Meeting Room, Recreation Facilities, Recreation Room, Roof Deck, Shared BBQ
View Y/N 1
View City, Mountain(s)
Roof Type Asphalt Torch On,Tar/Gravel
Handicap Access No Step Entrance, Wheelchair Friendly
Total Parking Spaces 1
Building
Lot Description Rectangular Lot
Building Description Brick,Steel and Concrete, Condo
Faces South
Story 15
Foundation Poured Concrete
Sewer Sewer To Lot
Water Municipal, To Lot
Structure Type Brick,Steel and Concrete
Others
HOA Fee Include Caretaker,Garbage Removal,Hot Water,Insurance,Maintenance Structure,Property Management,Recycling,Sewer,Water
Tax ID 028-716-060
Ownership Freehold/Strata
Pets Allowed Cats, Dogs
Read Less Info
Want to know what your home might be worth? Contact us for a FREE valuation!

Our team is ready to help you sell your home for the highest possible price ASAP
Bought with eXp Realty




