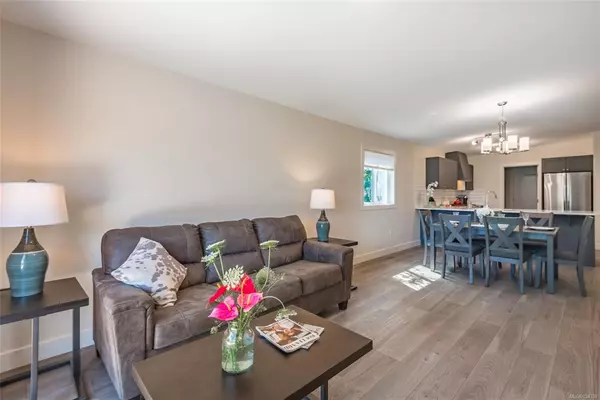For more information regarding the value of a property, please contact us for a free consultation.
Key Details
Sold Price $761,809
Property Type Single Family Home
Sub Type Single Family Detached
Listing Status Sold
Purchase Type For Sale
Square Footage 1,479 sqft
Price per Sqft $515
Subdivision Eaglecrest
MLS Listing ID 924339
Sold Date 06/06/23
Style Rancher
Bedrooms 3
Rental Info Unrestricted
Year Built 2022
Tax Year 2022
Lot Size 4,791 Sqft
Acres 0.11
Property Description
This brand new stunning home is situated in the exclusive Eaglecrest subdivision, backing onto a serene pond and greenspace. The 3 bedroom, 2 bathroom rancher boasts an open floor plan, providing breathtaking views of the prestigious Eaglcrest golf course. Prepare to be pampered in the primary suite, where you'll feel like you're on a permanent vacation. Featuring a spacious walk-in closet & a massive ensuite with a luxurious soaker tub and walk-in shower, you'll have your own private oasis to unwind in. The chef's style kitchen is a gourmet's dream, equipped with high-end appliances, ample counter space, & abundant storage. The property is located on a level lot, complete with a single garage & ample parking for your guests. The fully landscaped & private backyard offers a tranquil getaway, perfect for relaxation & entertaining. You'll be situated just a stone's throw away from Eaglecrest beach, golf course, & walking trails. The price for this exceptional property is plus GST.
Location
Province BC
County Qualicum Beach, Town Of
Area Pq Qualicum Beach
Zoning R1
Direction Northwest
Rooms
Basement Crawl Space
Main Level Bedrooms 3
Kitchen 1
Interior
Interior Features Ceiling Fan(s), Closet Organizer, Dining/Living Combo, Soaker Tub
Heating Forced Air, Natural Gas
Cooling Other
Flooring Mixed
Window Features Insulated Windows,Screens,Vinyl Frames
Appliance Air Filter, Built-in Range, Dishwasher, Freezer, Oven/Range Gas
Laundry In House
Exterior
Exterior Feature Balcony/Patio, Fencing: Full, Low Maintenance Yard, Sprinkler System
Garage Spaces 1.0
View Y/N 1
View Other
Roof Type Fibreglass Shingle
Total Parking Spaces 2
Building
Lot Description Adult-Oriented Neighbourhood, Central Location, Cleared, Easy Access, Landscaped, Near Golf Course, On Golf Course, Park Setting, Quiet Area, Recreation Nearby, Rectangular Lot, Serviced, Shopping Nearby, Southern Exposure, In Wooded Area
Building Description Frame Wood,Insulation All,Vinyl Siding,See Remarks, Rancher
Faces Northwest
Foundation Poured Concrete
Sewer Sewer Connected
Water Municipal
Architectural Style Contemporary
Structure Type Frame Wood,Insulation All,Vinyl Siding,See Remarks
Others
Restrictions Easement/Right of Way
Tax ID 031-825-648
Ownership Freehold
Pets Allowed Aquariums, Birds, Caged Mammals, Cats, Dogs
Read Less Info
Want to know what your home might be worth? Contact us for a FREE valuation!

Our team is ready to help you sell your home for the highest possible price ASAP
Bought with Royal LePage Parksville-Qualicum Beach Realty (PK)




