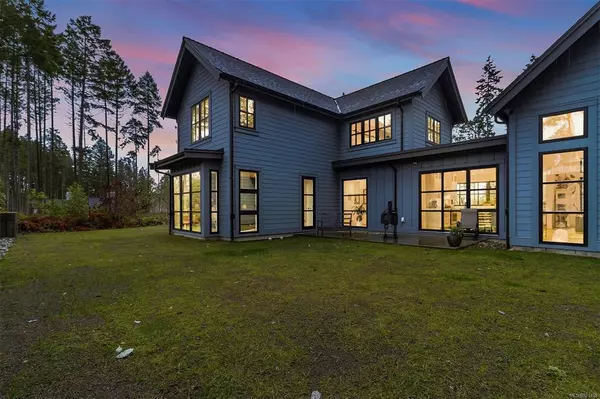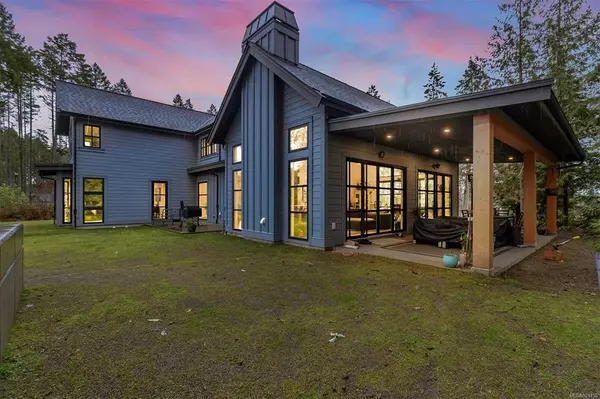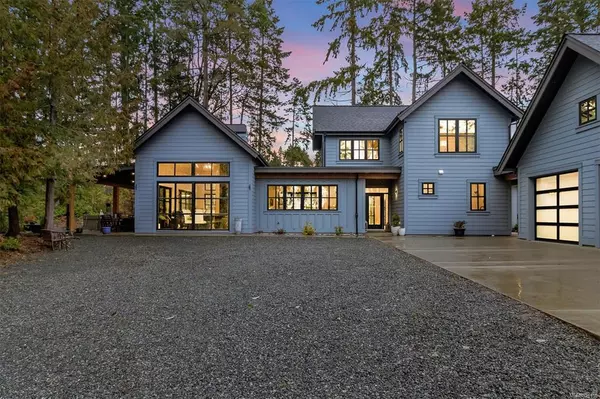For more information regarding the value of a property, please contact us for a free consultation.
Key Details
Sold Price $1,670,000
Property Type Single Family Home
Sub Type Single Family Detached
Listing Status Sold
Purchase Type For Sale
Square Footage 2,735 sqft
Price per Sqft $610
MLS Listing ID 921458
Sold Date 05/31/23
Style Main Level Entry with Upper Level(s)
Bedrooms 3
Rental Info Unrestricted
Year Built 2021
Annual Tax Amount $6,566
Tax Year 2022
Lot Size 2.500 Acres
Acres 2.5
Property Description
One of a kind gem in an ideal location, just minutes from Parksville. Beautiful trails right out your backyard and minutes from top bridge. This unique 3 bed plus den/office 3 bath custom home, built by Hanna Construction on 2.5 acres surrounded by nature, has Floor to ceiling windows that gives this home an indoor outdoor feel like no other. All finishing's are high end, from Vinyltech windows with a lifetime warranty, quartz countertops, wide plank wood floors, heated tile flooring, kitchen aid appliances, beautifully appointed ensuite, extra large bedrooms, wood burning fireplace, heat pump, a/c and so much more. Very large entertainers covered patio, 3 car garage with 40amp hook up for welding etc, full 30amp RV hook up and parking. Brand new hot tub and pergola, large fire pit and lots of extra room for shop/carriage house. Balance of new home warranty available!!!
Location
Province BC
County Nanaimo Regional District
Area Pq Errington/Coombs/Hilliers
Zoning R-4
Direction Southeast
Rooms
Basement None
Main Level Bedrooms 1
Kitchen 1
Interior
Interior Features Wine Storage
Heating Forced Air, Heat Pump
Cooling Air Conditioning, Central Air, HVAC
Flooring Mixed
Fireplaces Number 1
Fireplaces Type Wood Burning
Fireplace 1
Window Features Aluminum Frames,Bay Window(s),Insulated Windows,Screens
Appliance Dishwasher, F/S/W/D, Range Hood
Laundry In House
Exterior
Garage Spaces 3.0
Utilities Available Cable To Lot, Natural Gas To Lot
Roof Type Asphalt Shingle
Handicap Access Accessible Entrance
Total Parking Spaces 10
Building
Lot Description Acreage, Private, Rural Setting, In Wooded Area
Building Description Cement Fibre,Frame Wood, Main Level Entry with Upper Level(s)
Faces Southeast
Foundation Poured Concrete
Sewer Septic System
Water Well: Drilled
Architectural Style Contemporary, West Coast
Structure Type Cement Fibre,Frame Wood
Others
Tax ID 031-207-421
Ownership Freehold
Acceptable Financing Agreement for Sale
Listing Terms Agreement for Sale
Pets Allowed Aquariums, Birds, Caged Mammals, Cats, Dogs
Read Less Info
Want to know what your home might be worth? Contact us for a FREE valuation!

Our team is ready to help you sell your home for the highest possible price ASAP
Bought with RE/MAX Anchor Realty (QU)




