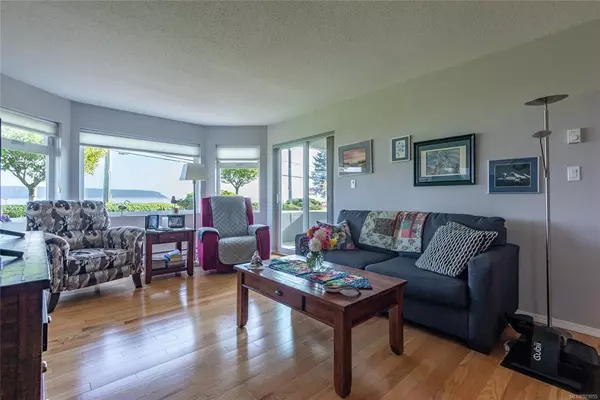For more information regarding the value of a property, please contact us for a free consultation.
Key Details
Sold Price $487,500
Property Type Condo
Sub Type Condo Apartment
Listing Status Sold
Purchase Type For Sale
Square Footage 1,078 sqft
Price per Sqft $452
MLS Listing ID 923955
Sold Date 05/29/23
Style Condo
Bedrooms 2
HOA Fees $395/mo
Rental Info Unrestricted
Year Built 1992
Annual Tax Amount $3,172
Tax Year 2022
Property Sub-Type Condo Apartment
Property Description
Spacious ground level unit with panoramic ocean views! This home is very roomy & bright with an open living/dining area & lots of large windows to enjoy the natural light, mountain & ocean views. Relax on the patio (which is accessed from the living room & primary bdrm) and watch the cruise ships go by. The kitchen is bright and has plenty of cabinets & counter space as well as a office area. The primary bedroom is a great size, with a walk-in closet and ensuite with a beautiful updated walk in shower. Separate laundry room with built in cabinets & new hot water tank in 2022. Unit has been recently painted, newer light fixtures, new windows and blinds. An immaculate home, call to view!
Location
Province BC
County Campbell River, City Of
Area Cr Campbell River Central
Zoning RM-3
Direction East
Rooms
Basement None
Main Level Bedrooms 2
Kitchen 1
Interior
Interior Features Breakfast Nook, Dining Room, Dining/Living Combo, Elevator
Heating Baseboard, Electric
Cooling None
Flooring Hardwood, Mixed
Window Features Blinds,Vinyl Frames
Appliance Dryer, F/S/W/D
Laundry In Unit
Exterior
Exterior Feature Balcony/Patio
Carport Spaces 1
Amenities Available Elevator(s)
View Y/N 1
View Mountain(s), Ocean
Roof Type Asphalt Torch On
Handicap Access Accessible Entrance, Ground Level Main Floor, No Step Entrance, Primary Bedroom on Main, Wheelchair Friendly
Total Parking Spaces 2
Building
Lot Description Central Location, Easy Access, Landscaped, Level, Marina Nearby, Near Golf Course, Recreation Nearby, Shopping Nearby
Building Description Frame Wood,Insulation: Ceiling,Insulation: Walls,Vinyl Siding, Condo
Faces East
Story 4
Foundation Poured Concrete
Sewer Sewer Connected
Water Municipal
Additional Building None
Structure Type Frame Wood,Insulation: Ceiling,Insulation: Walls,Vinyl Siding
Others
HOA Fee Include Garbage Removal,Insurance,Maintenance Grounds
Tax ID 017-729-211
Ownership Freehold/Strata
Acceptable Financing Purchaser To Finance
Listing Terms Purchaser To Finance
Pets Allowed Aquariums, Birds
Read Less Info
Want to know what your home might be worth? Contact us for a FREE valuation!

Our team is ready to help you sell your home for the highest possible price ASAP
Bought with Royal LePage Advance Realty




