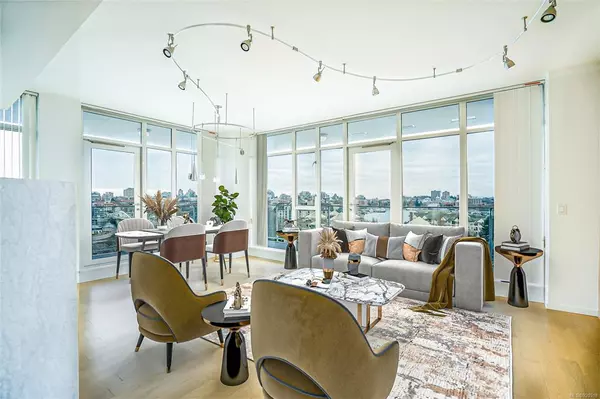For more information regarding the value of a property, please contact us for a free consultation.
Key Details
Sold Price $1,220,000
Property Type Condo
Sub Type Condo Apartment
Listing Status Sold
Purchase Type For Sale
Square Footage 1,420 sqft
Price per Sqft $859
MLS Listing ID 920918
Sold Date 04/27/23
Style Condo
Bedrooms 3
HOA Fees $826/mo
Rental Info Unrestricted
Year Built 2009
Annual Tax Amount $5,179
Tax Year 2022
Lot Size 1,306 Sqft
Acres 0.03
Property Sub-Type Condo Apartment
Property Description
BAYVIEW ONE! LUXURY LIVING AT ITS BEST FROM THIS 3 BED/3 BATH CONDO W/CITY, MTN & OCEAN VIEWS! This popular steel and concrete, quality-built building is in one of the most renowned buildings in Victoria B.C. nestled in the Songhees community, a quick stroll away from the downtown harbor, shops/restaurants & oceanside walks. This spectacular corner unit has sweeping views day and night to experience from all points in the home & expansive wrap-around deck. A very well-run and managed bldg includes a front desk, guest suite, meeting rm, bike/kayak storage & an entertainment lounge complete w/patio and BBQ area, a full fitness facility, and much more. This spacious, designer open concept floorplan features a modern kitchen w/island, SS appliances, hardwd/tile floors, a primary bedrm w/spa-like ensuite, floor-to-ceiling windows, laundry, and quality accents throughout. Efficient heating/Air cond. Secure underground parking/storage. Take a look at this fabulous home!
Location
Province BC
County Capital Regional District
Area Vw Songhees
Direction South
Rooms
Other Rooms Guest Accommodations
Main Level Bedrooms 3
Kitchen 1
Interior
Interior Features Closet Organizer, Controlled Entry, Eating Area, Soaker Tub, Storage
Heating Electric, Heat Pump, Natural Gas, Radiant Floor
Cooling Air Conditioning
Flooring Tile, Wood
Fireplaces Number 1
Fireplaces Type Electric, Living Room
Fireplace 1
Window Features Blinds
Appliance Dishwasher, F/S/W/D
Laundry In Unit
Exterior
Exterior Feature Balcony/Patio, Outdoor Kitchen, Sprinkler System
Amenities Available Bike Storage, Common Area, Elevator(s), Fitness Centre, Guest Suite, Meeting Room, Recreation Facilities, Spa/Hot Tub
View Y/N 1
View City, Mountain(s), Ocean
Roof Type Asphalt Torch On
Handicap Access Wheelchair Friendly
Total Parking Spaces 1
Building
Lot Description Corner, Level, Private
Building Description Brick,Steel and Concrete, Condo
Faces South
Story 10
Foundation Poured Concrete
Sewer Sewer Connected
Water Municipal
Architectural Style West Coast
Structure Type Brick,Steel and Concrete
Others
HOA Fee Include Garbage Removal,Gas,Heat,Hot Water,Insurance,Maintenance Grounds,Property Management,Water
Tax ID 027-816-605
Ownership Freehold/Strata
Pets Allowed Birds, Cats, Dogs, Number Limit
Read Less Info
Want to know what your home might be worth? Contact us for a FREE valuation!

Our team is ready to help you sell your home for the highest possible price ASAP
Bought with Macdonald Realty Victoria




