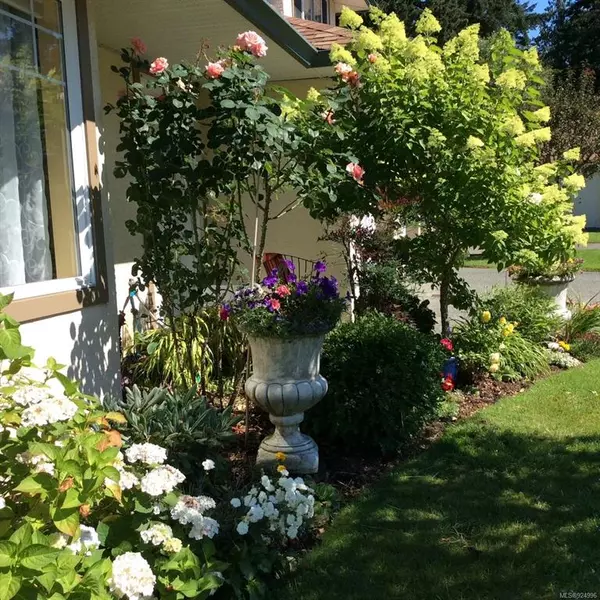For more information regarding the value of a property, please contact us for a free consultation.
Key Details
Sold Price $480,000
Property Type Townhouse
Sub Type Row/Townhouse
Listing Status Sold
Purchase Type For Sale
Square Footage 971 sqft
Price per Sqft $494
Subdivision Greystone Mews
MLS Listing ID 924996
Sold Date 04/27/23
Style Rancher
Bedrooms 2
HOA Fees $246/mo
Rental Info Unrestricted
Year Built 2006
Annual Tax Amount $3,019
Tax Year 2021
Lot Size 871 Sqft
Acres 0.02
Property Description
Immaculate single level end unit patio home with 2 beds, 2 baths AND a new heat pump! This home is private, beautifully landscaped and backs onto Quamichan Creek. The spacious living/dining area has warm real hardwood floors, and access to the rear patio and yard that is an oasis of nature and tranquility. The bright kitchen with skylight has plenty of maple cabinets, counterspace with places to sit and stainless appliances. Other features include a single garage with lots of storage, tiled entry, laundry room off the master, and a full main bathroom with shower. The master bedroom has a 4 piece ensuite and walk-in closet and looks onto the back yard and creek. The second bedroom is off the front of the home for lots of privacy when guests come to visit. There is a crawl space and gas to the building. Greystone Mews is a popular strata in a beautiful private location but conveniently located close to town, amenities and transit. Pets ok, no age restriction, quick possession possible.
Location
Province BC
County North Cowichan, Municipality Of
Area Du East Duncan
Zoning R6
Direction East
Rooms
Basement Crawl Space
Main Level Bedrooms 2
Kitchen 1
Interior
Heating Baseboard, Electric, Heat Pump
Cooling HVAC
Flooring Mixed, Tile, Wood
Window Features Insulated Windows,Skylight(s)
Appliance Dishwasher, F/S/W/D, Range Hood
Laundry In Unit
Exterior
Exterior Feature Garden, Low Maintenance Yard, Wheelchair Access
Garage Spaces 1.0
Utilities Available Cable To Lot, Natural Gas Available, Recycling, Underground Utilities
Waterfront Description River
View Y/N 1
View River
Roof Type Fibreglass Shingle
Handicap Access Accessible Entrance, Ground Level Main Floor, No Step Entrance, Primary Bedroom on Main, Wheelchair Friendly
Total Parking Spaces 2
Building
Lot Description Adult-Oriented Neighbourhood, Easy Access, Landscaped, Private
Building Description Stucco, Rancher
Faces East
Story 2
Foundation Poured Concrete
Sewer Sewer To Lot
Water Municipal
Architectural Style Patio Home
Structure Type Stucco
Others
HOA Fee Include Maintenance Structure,Property Management
Tax ID 026-651-581
Ownership Freehold/Strata
Pets Allowed Aquariums, Birds, Caged Mammals, Cats, Dogs, Number Limit
Read Less Info
Want to know what your home might be worth? Contact us for a FREE valuation!

Our team is ready to help you sell your home for the highest possible price ASAP
Bought with Jonesco Real Estate Inc
GET MORE INFORMATION





