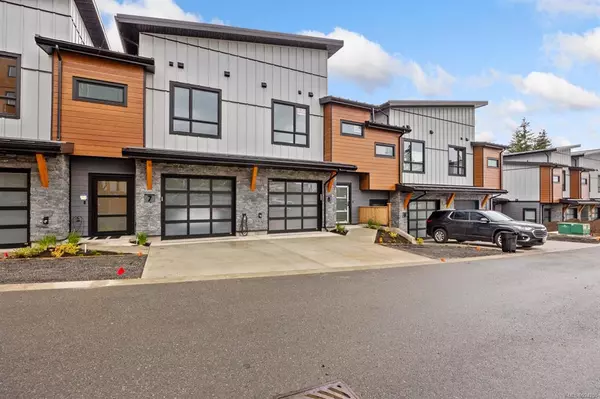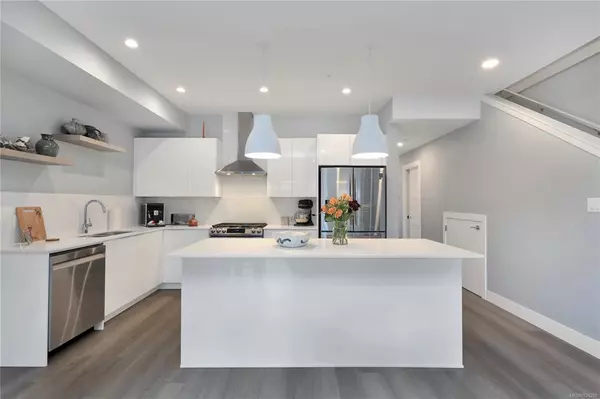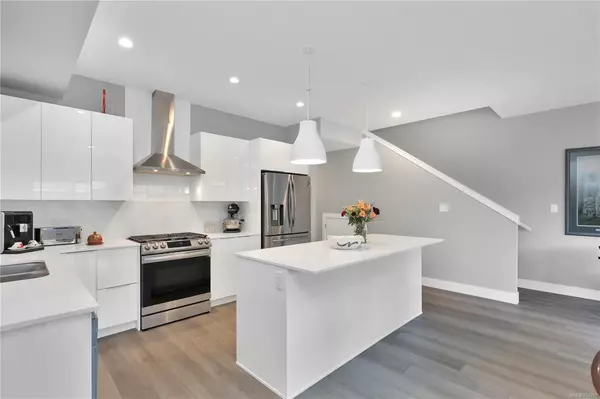For more information regarding the value of a property, please contact us for a free consultation.
Key Details
Sold Price $665,000
Property Type Townhouse
Sub Type Row/Townhouse
Listing Status Sold
Purchase Type For Sale
Square Footage 1,491 sqft
Price per Sqft $446
Subdivision The Blvd
MLS Listing ID 924200
Sold Date 04/27/23
Style Main Level Entry with Upper Level(s)
Bedrooms 3
HOA Fees $276/mo
Rental Info Unrestricted
Year Built 2022
Annual Tax Amount $2,788
Tax Year 2021
Property Sub-Type Row/Townhouse
Property Description
Are you looking for the perfect modern townhouse located in an ideal area? This 3 bedroom, 3 bathroom 1491 sqft, townhouse has it all - hardy plank and metal siding, mixed with K2 Stone finishings, standing seam metal roof, and more! It boasts a large concrete patio with natural gas BBQ hookups and a fenced backyard. Bright white cabinetry with quartz countertops; high-end stainless appliances including natural gas range; 275 sqft garage with Dettson heating/cooling unit and hot water on demand. Plus, pets and rentals are allowed! Experience convenience being only minutes from many local amenities such as Costco, Home Depot, Thrifty Foods, CFB Comox, North Island College, and more. Ideal for those who want a luxurious living experience without having to sacrifice practicality or time commuting. Enjoy coming home every day feeling satisfied knowing that this is the perfect place to call your own. Come tour this gorgeous modern-styled townhouse today!
Location
Province BC
County Courtenay, City Of
Area Cv Courtenay City
Zoning CD-1
Direction South
Rooms
Basement None
Kitchen 1
Interior
Interior Features Closet Organizer, Dining/Living Combo, Eating Area
Heating Forced Air, Natural Gas
Cooling Air Conditioning
Flooring Concrete
Equipment Electric Garage Door Opener
Window Features Vinyl Frames
Appliance Dishwasher, F/S/W/D
Laundry In House
Exterior
Exterior Feature Balcony/Patio, Fencing: Full
Garage Spaces 1.0
Utilities Available Cable Available, Electricity To Lot, Garbage, Phone Available, Recycling, Underground Utilities
Roof Type Metal
Handicap Access Ground Level Main Floor
Total Parking Spaces 9
Building
Lot Description Central Location, Easy Access, Family-Oriented Neighbourhood, Irrigation Sprinkler(s), Landscaped, Marina Nearby, Recreation Nearby, Shopping Nearby
Building Description Aluminum Siding,Cement Fibre,Stone, Main Level Entry with Upper Level(s)
Faces South
Story 2
Foundation Slab
Sewer Sewer Connected
Water Municipal
Additional Building None
Structure Type Aluminum Siding,Cement Fibre,Stone
Others
HOA Fee Include Garbage Removal,Maintenance Grounds,Sewer,Water
Restrictions Other
Tax ID 031-634-150
Ownership Freehold/Strata
Acceptable Financing See Remarks
Listing Terms See Remarks
Pets Allowed Aquariums, Birds, Caged Mammals, Cats, Dogs
Read Less Info
Want to know what your home might be worth? Contact us for a FREE valuation!

Our team is ready to help you sell your home for the highest possible price ASAP
Bought with RE/MAX Ocean Pacific Realty (Crtny)




