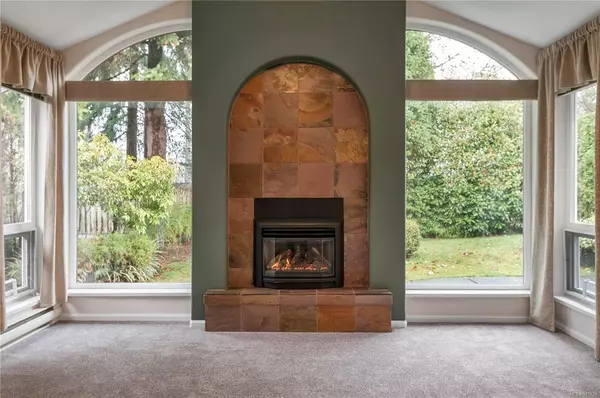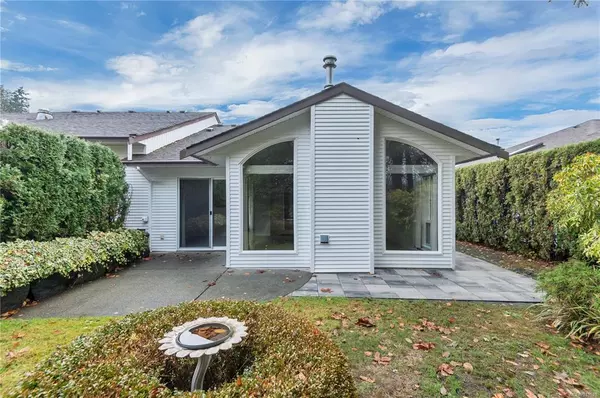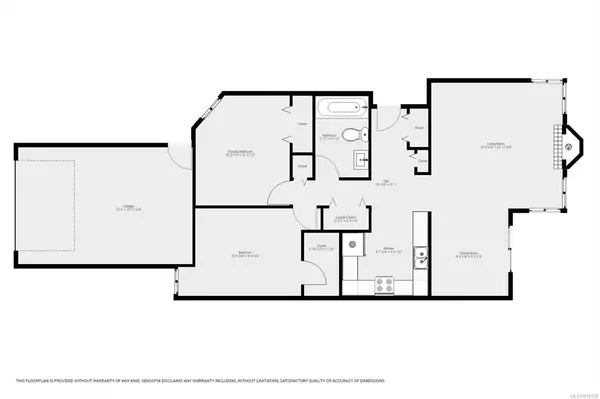For more information regarding the value of a property, please contact us for a free consultation.
Key Details
Sold Price $430,000
Property Type Townhouse
Sub Type Row/Townhouse
Listing Status Sold
Purchase Type For Sale
Square Footage 931 sqft
Price per Sqft $461
Subdivision Pacific Maples
MLS Listing ID 919528
Sold Date 02/13/23
Style Rancher
Bedrooms 2
HOA Fees $262/mo
Rental Info Some Rentals
Year Built 1996
Annual Tax Amount $3,194
Tax Year 2022
Property Description
This 924 sq/ft unit within popular Pacific Maples has been tastefully updated and is centrally located. The unit offers plenty of kitchen space for the family chef, an open living/dining area complete with vaulted ceilings, a cozy gas fireplace and cathedral windows. The patio door provides access to a small but charming and low maintenance yard. The primary bedroom is bright and spacious, with a walk in closet. The additional bedroom provides a comfortable oasis for visitors or acts as a perfect alternative for an office or den. Storage? No Problem! This unit comes with a single garage, ideal for additional storage or a vehicle to keep warm on those cold winter mornings. What are you waiting for? Pacific Maples is the ideal destination for easy, relaxed living.
Location
Province BC
County Campbell River, City Of
Area Cr Campbell River Central
Zoning RM-2
Direction See Remarks
Rooms
Basement None
Main Level Bedrooms 2
Kitchen 1
Interior
Interior Features Dining/Living Combo
Heating Baseboard, Electric
Cooling None
Flooring Laminate, Vinyl
Fireplaces Number 1
Fireplaces Type Gas
Fireplace 1
Appliance Oven/Range Electric, Refrigerator
Laundry In Unit
Exterior
Exterior Feature Balcony/Patio
Garage Spaces 1.0
Utilities Available Natural Gas To Lot
Roof Type Fibreglass Shingle
Total Parking Spaces 10
Building
Lot Description Adult-Oriented Neighbourhood, Central Location, Landscaped, Quiet Area, Shopping Nearby
Building Description Frame Wood,Insulation: Ceiling,Insulation: Walls,Vinyl Siding, Rancher
Faces See Remarks
Story 1
Foundation Slab
Sewer Sewer Connected
Water Municipal
Architectural Style Patio Home
Structure Type Frame Wood,Insulation: Ceiling,Insulation: Walls,Vinyl Siding
Others
HOA Fee Include Garbage Removal,Maintenance Grounds,Maintenance Structure,Sewer,Water
Tax ID 023-604-310
Ownership Freehold/Strata
Pets Allowed Cats, Dogs
Read Less Info
Want to know what your home might be worth? Contact us for a FREE valuation!

Our team is ready to help you sell your home for the highest possible price ASAP
Bought with Pemberton Holmes Ltd. (CR)




