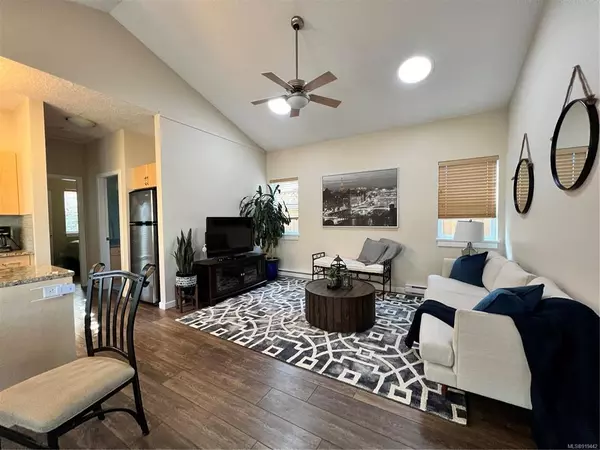For more information regarding the value of a property, please contact us for a free consultation.
Key Details
Sold Price $687,000
Property Type Single Family Home
Sub Type Single Family Detached
Listing Status Sold
Purchase Type For Sale
Square Footage 959 sqft
Price per Sqft $716
MLS Listing ID 919442
Sold Date 01/19/23
Style Rancher
Bedrooms 3
Rental Info Unrestricted
Year Built 2009
Annual Tax Amount $2,615
Tax Year 2022
Lot Size 2,613 Sqft
Acres 0.06
Property Sub-Type Single Family Detached
Property Description
Move in to your new home by Christmas! This is the former showhome of the area includes vaulted ceilings in the living room with an open concept kitchen, 3 bedrooms and 2 bathrooms! Check out the layout! The primary bedroom is at the front with a private ensuite 4-piece bathroom. Beside that is the laundry and pantry area as well as linen closet. Across the large living room with skylights, is a beautiful kitchen. Gorgeous, abundant counter tops, stainless steel appliances and even the kitchen sink is perfectly placed under the window. At the back of the house are two well appointed bedrooms, one with sliders leading out to the secluded backyard plus a full bathroom with soaker tub. There's also a ton of storage, spanning the footprint of the house and accessed through the spacious walk-in closet in the primary bedroom. A large carport is out front allowing you to sit outside and chat with the neighbours, and there is another parking spot. It's an efficiently laid out, perfect home.
Location
Province BC
County Capital Regional District
Area La Goldstream
Direction Southeast
Rooms
Basement Crawl Space
Main Level Bedrooms 3
Kitchen 1
Interior
Interior Features Dining/Living Combo
Heating Baseboard, Electric
Cooling None
Flooring Laminate
Appliance F/S/W/D
Laundry In House
Exterior
Exterior Feature Balcony/Patio, Fencing: Partial, Garden, Low Maintenance Yard
Carport Spaces 1
View Y/N 1
View Mountain(s)
Roof Type Asphalt Shingle
Handicap Access Ground Level Main Floor, Primary Bedroom on Main
Total Parking Spaces 2
Building
Lot Description Family-Oriented Neighbourhood
Building Description Cement Fibre,Frame Wood,Insulation All, Rancher
Faces Southeast
Foundation Poured Concrete
Sewer Sewer Connected
Water Municipal
Architectural Style Patio Home, West Coast
Structure Type Cement Fibre,Frame Wood,Insulation All
Others
Tax ID 028-002-521
Ownership Freehold
Pets Allowed Aquariums, Birds, Caged Mammals, Cats, Dogs
Read Less Info
Want to know what your home might be worth? Contact us for a FREE valuation!

Our team is ready to help you sell your home for the highest possible price ASAP
Bought with Royal LePage Coast Capital - Chatterton




