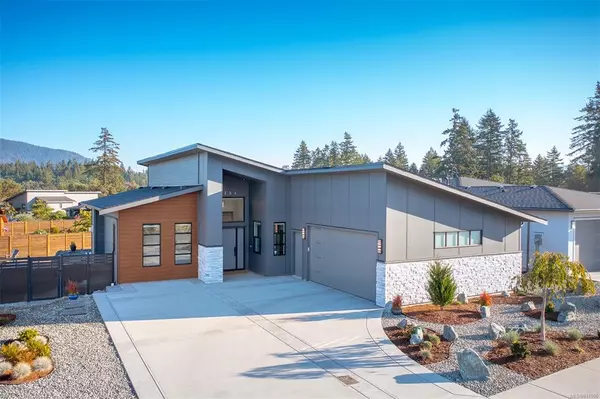For more information regarding the value of a property, please contact us for a free consultation.
Key Details
Sold Price $835,000
Property Type Single Family Home
Sub Type Single Family Detached
Listing Status Sold
Purchase Type For Sale
Square Footage 1,828 sqft
Price per Sqft $456
MLS Listing ID 917096
Sold Date 01/17/23
Style Rancher
Bedrooms 3
Rental Info Unrestricted
Year Built 2021
Annual Tax Amount $5,360
Tax Year 2022
Lot Size 9,583 Sqft
Acres 0.22
Property Sub-Type Single Family Detached
Property Description
BETTER THAN NEW...NO GST! This airy, bright & thoughtfully-designed contemporary home was constructed by Elmworth Construction. Sitting on a flat, useable, 'no maintenance' yard, this 3-bed plus den home has a modern, open-concept design. The livingspace includes a bright, spacious kitchen with custom cabinetry & quartz countertops, adjacent dining and living w/ gas fireplace & French doors leading to an all-seasons covered patio. The luxurious 5 piece master suite is outfitted with a custom tiled shower and glass door, soaker tub, heated floors & walk-in closet. Two more bedrooms, a den/office workspace and a 4-piece bath complete the home. The oversized double garage has room for 2 vehicles & storage. The laundry/mudroom connects the garage to the house and is finished with custom cabinetry to maximize space in this high traffic area.
Location
Province BC
County North Cowichan, Municipality Of
Area Du East Duncan
Zoning CD18
Direction South
Rooms
Basement Crawl Space
Main Level Bedrooms 3
Kitchen 1
Interior
Heating Forced Air, Heat Pump, Natural Gas
Cooling Air Conditioning
Flooring Mixed
Fireplaces Number 1
Fireplaces Type Gas, Living Room
Fireplace 1
Appliance F/S/W/D
Laundry In House
Exterior
Exterior Feature Balcony/Patio
Garage Spaces 2.0
View Y/N 1
View Mountain(s)
Roof Type Fibreglass Shingle
Handicap Access Accessible Entrance, Primary Bedroom on Main
Total Parking Spaces 4
Building
Lot Description Curb & Gutter
Building Description Cement Fibre,Insulation All,Stone,Stucco & Siding, Rancher
Faces South
Foundation Poured Concrete
Sewer Sewer Connected
Water Municipal
Architectural Style Contemporary
Structure Type Cement Fibre,Insulation All,Stone,Stucco & Siding
Others
Tax ID 031-047-742
Ownership Freehold
Pets Allowed Aquariums, Birds, Caged Mammals, Cats, Dogs
Read Less Info
Want to know what your home might be worth? Contact us for a FREE valuation!

Our team is ready to help you sell your home for the highest possible price ASAP
Bought with Royal LePage Duncan Realty




