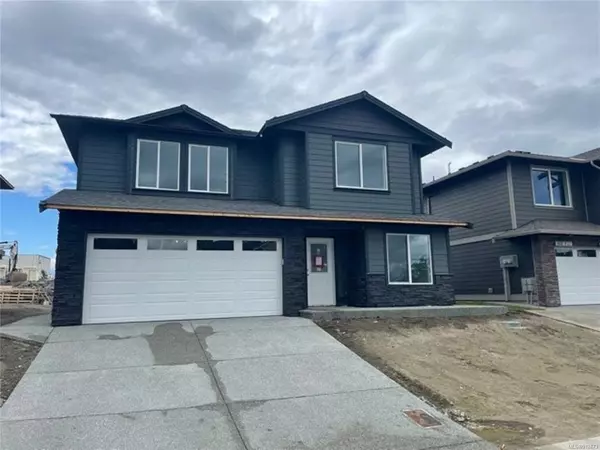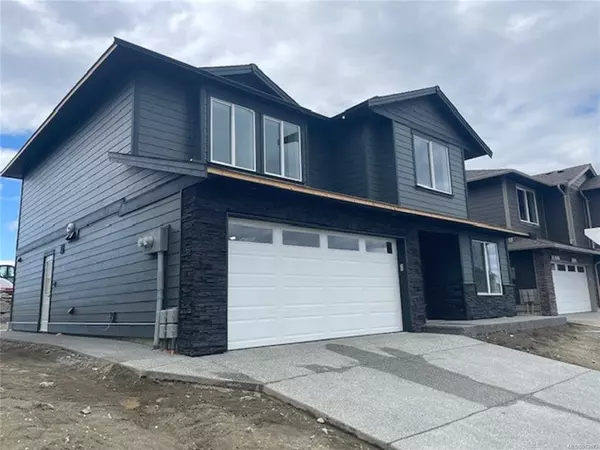For more information regarding the value of a property, please contact us for a free consultation.
Key Details
Sold Price $780,952
Property Type Single Family Home
Sub Type Single Family Detached
Listing Status Sold
Purchase Type For Sale
Square Footage 2,100 sqft
Price per Sqft $371
MLS Listing ID 912473
Sold Date 11/30/22
Style Main Level Entry with Upper Level(s)
Bedrooms 5
Rental Info Unrestricted
Year Built 2022
Annual Tax Amount $1,696
Tax Year 2022
Lot Size 4,791 Sqft
Acres 0.11
Property Sub-Type Single Family Detached
Property Description
Beautiful new high quality home under construction. Excellent family home with a legal suite on
the ground level as a potent mortgage helper, 5 bedrooms 3 bathrooms, double garage, hardi plank
siding with rain screen, forced gas air natural gas heating and large sun deck with aluminum
railings on main with stairs off deck to rear yard, modern open concept main floor living area
with Napoleon gas fireplace, ceiling fans, deluxe kitchen with island and under cabinet
lighting, quartz countertops, deluxe self contained legal suite with its own entrance on its own
hot water and hydro meter. New subdivision an excellent North Cowichan bordering North Duncan.
Prime location close to shopping, many conveniences and amenities. A11 measurements are
approximate - please verify if important.
Location
Province BC
County Duncan, City Of
Area Du West Duncan
Zoning rs1
Direction South
Rooms
Basement Full
Main Level Bedrooms 2
Kitchen 2
Interior
Heating Natural Gas
Cooling Air Conditioning
Fireplaces Number 1
Fireplaces Type Gas
Fireplace 1
Laundry In House
Exterior
Exterior Feature Balcony, Fencing: Full
Garage Spaces 2.0
Utilities Available Cable Available, Electricity To Lot, Natural Gas To Lot, Phone Available, Underground Utilities
View Y/N 1
View Mountain(s)
Roof Type Asphalt Shingle
Total Parking Spaces 4
Building
Lot Description Central Location, Quiet Area
Building Description Frame Wood, Main Level Entry with Upper Level(s)
Faces South
Foundation Slab
Sewer Sewer Connected
Water Municipal
Additional Building Exists
Structure Type Frame Wood
Others
Restrictions Building Scheme,Easement/Right of Way,Other
Tax ID 031-321-127
Ownership Freehold
Pets Allowed Aquariums, Birds, Caged Mammals, Cats, Dogs
Read Less Info
Want to know what your home might be worth? Contact us for a FREE valuation!

Our team is ready to help you sell your home for the highest possible price ASAP
Bought with Unrepresented Buyer Pseudo-Office




