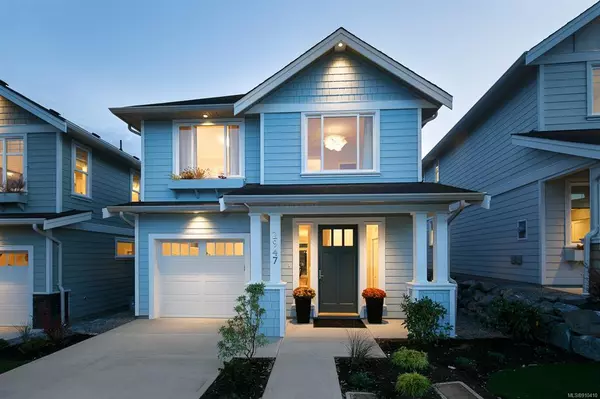For more information regarding the value of a property, please contact us for a free consultation.
Key Details
Sold Price $940,000
Property Type Single Family Home
Sub Type Single Family Detached
Listing Status Sold
Purchase Type For Sale
Square Footage 1,670 sqft
Price per Sqft $562
MLS Listing ID 910410
Sold Date 10/17/22
Style Main Level Entry with Upper Level(s)
Bedrooms 3
Rental Info Unrestricted
Year Built 2016
Annual Tax Amount $3,141
Tax Year 2021
Lot Size 2,613 Sqft
Acres 0.06
Property Sub-Type Single Family Detached
Property Description
OPEN HOUSE SAT 1-3PM | This is the West Shore property you have been looking for. This spacious Kettle Creek home, built in 2016 offers 1,670 sqft of stylish, comfortable living. A former showhome, this amazing home features a bright, modern open-concept main level with gorgeous engineered hardwood floors throughout, 9ft ceilings, living room with sleek built-ins, dining room, beautiful kitchen with quartz countertops, stainless steel appliances, solid wood cabinets with soft close drawers and cupboards. Huge windows bring in an abundance of light and french doors lead out to the perfect low maintenance, fully fenced private backyard with patio, perfect for entertaining. As you make your way to the second level you will find an oversized primary with a luxurious ensuite and large walk-in closet, two additional bedrooms, spacious guest bathroom and second floor laundry room. Situated in a friendly neighbourhood, walking distance to schools and substantial other amenities.
Location
Province BC
County Capital Regional District
Area La Langford Lake
Direction Northeast
Rooms
Basement None
Kitchen 1
Interior
Interior Features Closet Organizer, Dining/Living Combo
Heating Electric, Forced Air, Heat Pump
Cooling Air Conditioning
Equipment Central Vacuum, Electric Garage Door Opener
Appliance Dishwasher, F/S/W/D, Range Hood
Laundry In House
Exterior
Exterior Feature Balcony/Patio, Fencing: Full
Garage Spaces 1.0
Utilities Available Cable To Lot, Electricity To Lot, Garbage, Natural Gas To Lot, Phone To Lot, Recycling, Underground Utilities
Roof Type Fibreglass Shingle
Handicap Access Ground Level Main Floor, No Step Entrance
Total Parking Spaces 3
Building
Lot Description Rectangular Lot
Building Description Cement Fibre,Frame Wood, Main Level Entry with Upper Level(s)
Faces Northeast
Foundation Poured Concrete
Sewer Sewer To Lot
Water Municipal, To Lot
Structure Type Cement Fibre,Frame Wood
Others
Tax ID 028-668-171
Ownership Freehold
Acceptable Financing Purchaser To Finance
Listing Terms Purchaser To Finance
Pets Allowed Aquariums, Birds, Caged Mammals, Cats, Dogs
Read Less Info
Want to know what your home might be worth? Contact us for a FREE valuation!

Our team is ready to help you sell your home for the highest possible price ASAP
Bought with The Agency




