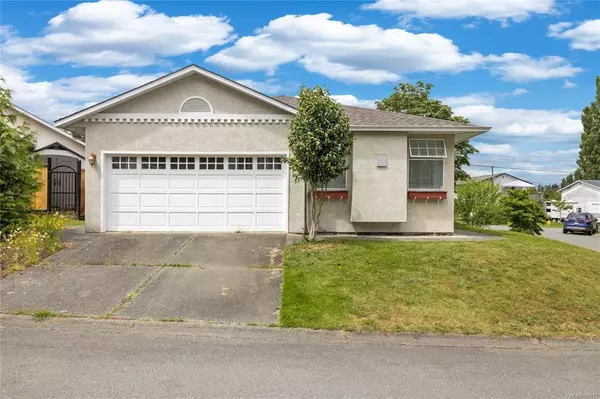For more information regarding the value of a property, please contact us for a free consultation.
Key Details
Sold Price $615,000
Property Type Single Family Home
Sub Type Single Family Detached
Listing Status Sold
Purchase Type For Sale
Square Footage 1,159 sqft
Price per Sqft $530
Subdivision Anchor Estates
MLS Listing ID 909917
Sold Date 08/31/22
Style Rancher
Bedrooms 2
HOA Fees $100/mo
Rental Info Unrestricted
Year Built 1993
Annual Tax Amount $3,453
Tax Year 2021
Lot Size 5,227 Sqft
Acres 0.12
Property Sub-Type Single Family Detached
Property Description
Renovated and move-in ready rancher in the beautiful seaside community of Crofton. Within walking distance to the oceanfront boardwalk, beach, school, stores and restaurants. Located on a corner lot in a quiet neighborhood this home offers an additional driveway with RV/Boat parking, a double car garage, fully fenced yard, and 2 patio spaces. The semi open floor plan has received some fantastic upgrades including a brand new and beautifully remodeled kitchen, dining room, and living area with a feature fireplace, as well as updated flooring and new fixtures throughout. The dining area offers access to the cozy and private covered patio as well as the fully fenced yard and RV parking. Down the hall you will find the spacious laundry room with access to the garage, the primary bedroom with walk-in closet and 4pc ensuite, guest bedroom, and the newly renovated 4pc guest bathroom. With everything on one level this floor plan is great for young families and retirees alike.
Location
Province BC
County North Cowichan, Municipality Of
Area Du Crofton
Zoning R3
Direction Northwest
Rooms
Basement Crawl Space
Main Level Bedrooms 2
Kitchen 1
Interior
Heating Baseboard, Electric
Cooling None
Flooring Mixed
Fireplaces Number 1
Fireplaces Type Electric, Living Room
Fireplace 1
Window Features Insulated Windows
Laundry In House
Exterior
Exterior Feature Balcony/Patio, Fenced, Low Maintenance Yard
Garage Spaces 1.0
Roof Type Asphalt Shingle
Handicap Access Ground Level Main Floor, Primary Bedroom on Main
Total Parking Spaces 2
Building
Lot Description Central Location, Corner, Cul-de-sac, Family-Oriented Neighbourhood, Level, Marina Nearby, Quiet Area, Recreation Nearby, Shopping Nearby
Building Description Frame Wood,Insulation: Ceiling,Insulation: Walls,Stucco, Rancher
Faces Northwest
Foundation Poured Concrete
Sewer Sewer Connected
Water Municipal
Structure Type Frame Wood,Insulation: Ceiling,Insulation: Walls,Stucco
Others
Tax ID 018-023-509
Ownership Freehold
Acceptable Financing Must Be Paid Off
Listing Terms Must Be Paid Off
Pets Allowed Aquariums, Birds, Caged Mammals, Cats, Dogs
Read Less Info
Want to know what your home might be worth? Contact us for a FREE valuation!

Our team is ready to help you sell your home for the highest possible price ASAP
Bought with The Agency




