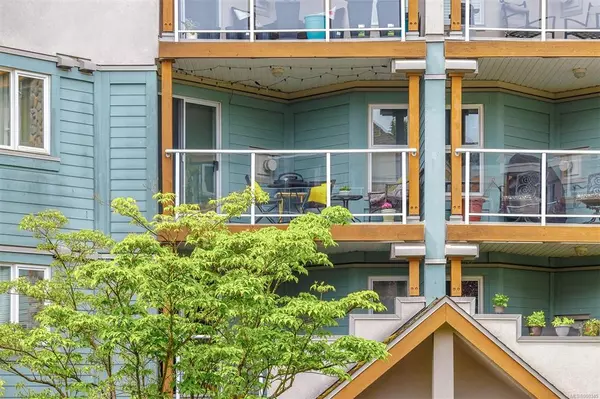For more information regarding the value of a property, please contact us for a free consultation.
Key Details
Sold Price $475,000
Property Type Condo
Sub Type Condo Apartment
Listing Status Sold
Purchase Type For Sale
Square Footage 727 sqft
Price per Sqft $653
Subdivision Park Royal Place
MLS Listing ID 908345
Sold Date 08/15/22
Style Condo
Bedrooms 1
HOA Fees $257/mo
Rental Info Some Rentals
Year Built 1994
Annual Tax Amount $1,627
Tax Year 2021
Lot Size 871 Sqft
Acres 0.02
Property Sub-Type Condo Apartment
Property Description
Spacious, bright, 3rd floor 1 bedroom + Den condo overlooking the quiet treed courtyard at Park Royal Place in Royal Oak. In-suite laundry, open floor plan, gas fireplace, pet friendly, kid friendly with secure underground parking and separate storage. Within walking distance to Commonwealth pool, Elk/Beaver Lake as well as public transport. Minutes to downtown, Royal Oak Shopping Centre, Broadmead Village, Victoria International Airport and Swartz Bay Ferry terminal. Royal Oaks many amenities, walking and cycling trails, parks and public facilities make it one of the most liveable areas on South Vancouver Island. Call to view.
Location
Province BC
County Capital Regional District
Area Sw Royal Oak
Zoning RA-3
Direction East
Rooms
Main Level Bedrooms 1
Kitchen 1
Interior
Interior Features Controlled Entry, Dining/Living Combo, Elevator, Storage
Heating Baseboard, Electric, Natural Gas
Cooling None
Flooring Wood
Fireplaces Number 1
Fireplaces Type Gas
Fireplace 1
Window Features Blinds,Insulated Windows,Vinyl Frames
Appliance Dishwasher, F/S/W/D, Oven/Range Electric
Laundry In Unit
Exterior
Utilities Available Cable To Lot, Compost, Electricity To Lot, Garbage, Natural Gas To Lot, Phone To Lot, Recycling, Underground Utilities
Amenities Available Common Area, Elevator(s), Playground, Private Drive/Road, Secured Entry, Street Lighting
Roof Type Fibreglass Shingle
Handicap Access No Step Entrance, Wheelchair Friendly
Total Parking Spaces 1
Building
Lot Description Rectangular Lot
Building Description Cement Fibre,Frame Wood,Insulation: Walls,Stone,Stucco,Wood, Condo
Faces East
Story 4
Foundation Poured Concrete
Sewer Sewer Connected, Sewer To Lot
Water Municipal, To Lot
Architectural Style West Coast
Structure Type Cement Fibre,Frame Wood,Insulation: Walls,Stone,Stucco,Wood
Others
HOA Fee Include Electricity,Garbage Removal,Gas,Insurance,Maintenance Grounds,Maintenance Structure,Property Management,Recycling,Sewer,Water
Restrictions ALR: No,Building Scheme
Tax ID 018-723-560
Ownership Freehold/Strata
Acceptable Financing Purchaser To Finance
Listing Terms Purchaser To Finance
Pets Allowed Aquariums, Caged Mammals, Cats, Dogs
Read Less Info
Want to know what your home might be worth? Contact us for a FREE valuation!

Our team is ready to help you sell your home for the highest possible price ASAP
Bought with eXp Realty




