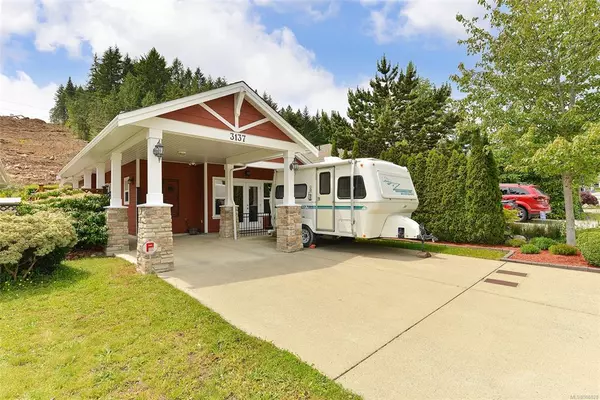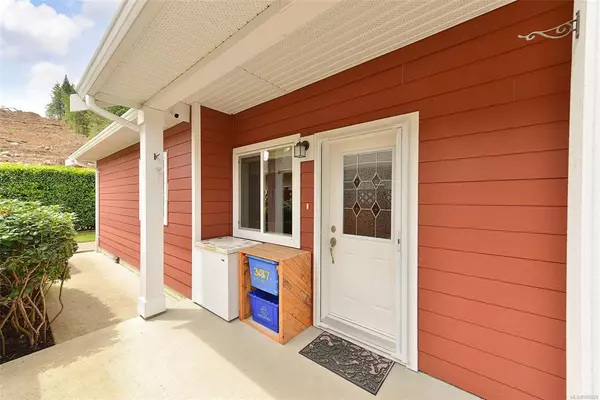For more information regarding the value of a property, please contact us for a free consultation.
Key Details
Sold Price $775,000
Property Type Single Family Home
Sub Type Single Family Detached
Listing Status Sold
Purchase Type For Sale
Square Footage 917 sqft
Price per Sqft $845
MLS Listing ID 906928
Sold Date 08/19/22
Style Rancher
Bedrooms 2
Rental Info Unrestricted
Year Built 2010
Annual Tax Amount $2,572
Tax Year 2021
Lot Size 3,049 Sqft
Acres 0.07
Property Sub-Type Single Family Detached
Property Description
Starting Out? Downsizing? Mobility issues? Tired of strata bylaws and fees? You'll love this 2010 custom built 2 bedroom/2 bath IMMACULATE rancher on full foot print 4' crawl space. With 917 sf, this home offers a great floor plan with the master bedroom, ensuite, and walk in closet all quietly located at the rear of the home; and the 2nd bedroom (with Murphy bed) privately located at the front with the 2nd full bath adjacent. This layout makes it perfect for guests, kids, or a home office. Kitchen/dining/living areas are open concept with lots of natural light and feels spacious thanks to the vaulted ceilings; and the kitchen features s/s appliances and granite counter tops. Dishwasher is just 2 months old. Full laundry room with additional storage. Sunny south facing back yard is low maintenance and includes storage shed; and is fully fenced-great for pets. Carport and off street parking. HWT is just 2 months old. Nothing to do but move in!
Location
Province BC
County Capital Regional District
Area La Langford Lake
Direction Northeast
Rooms
Basement Crawl Space, Full, Not Full Height
Main Level Bedrooms 2
Kitchen 1
Interior
Interior Features Ceiling Fan(s), Closet Organizer, Dining/Living Combo, Storage, Vaulted Ceiling(s)
Heating Baseboard, Electric
Cooling None
Flooring Laminate, Vinyl
Equipment Central Vacuum Roughed-In
Window Features Insulated Windows,Vinyl Frames,Window Coverings
Appliance Dishwasher, F/S/W/D, Refrigerator, Washer
Laundry In House
Exterior
Exterior Feature Balcony/Patio, Low Maintenance Yard, Wheelchair Access
Carport Spaces 1
Utilities Available Electricity To Lot, Natural Gas Available, Underground Utilities
Roof Type Asphalt Shingle
Handicap Access Accessible Entrance, Ground Level Main Floor, No Step Entrance, Primary Bedroom on Main, Wheelchair Friendly
Total Parking Spaces 3
Building
Lot Description Family-Oriented Neighbourhood, Landscaped, Rectangular Lot, Serviced, Southern Exposure
Building Description Cement Fibre,Insulation All, Rancher
Faces Northeast
Foundation Poured Concrete
Sewer Sewer Connected
Water Municipal
Additional Building None
Structure Type Cement Fibre,Insulation All
Others
Restrictions Building Scheme,Easement/Right of Way,Restrictive Covenants
Tax ID 028-002-661
Ownership Freehold
Acceptable Financing Purchaser To Finance
Listing Terms Purchaser To Finance
Pets Allowed Aquariums, Birds, Caged Mammals, Cats, Dogs
Read Less Info
Want to know what your home might be worth? Contact us for a FREE valuation!

Our team is ready to help you sell your home for the highest possible price ASAP
Bought with RE/MAX Generation




