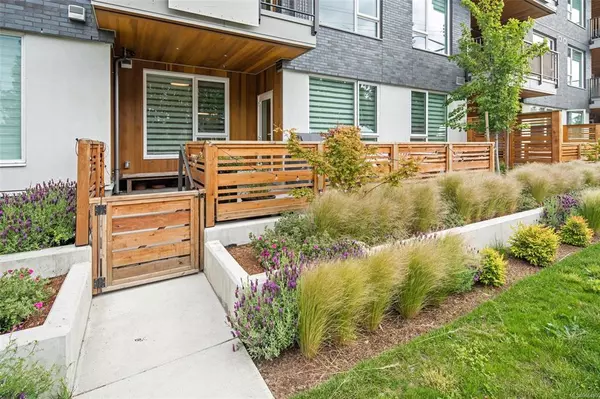For more information regarding the value of a property, please contact us for a free consultation.
Key Details
Sold Price $800,000
Property Type Condo
Sub Type Condo Apartment
Listing Status Sold
Purchase Type For Sale
Square Footage 902 sqft
Price per Sqft $886
Subdivision Fifteen88
MLS Listing ID 906490
Sold Date 08/17/22
Style Condo
Bedrooms 2
HOA Fees $374/mo
Rental Info Unrestricted
Year Built 2020
Annual Tax Amount $2,611
Tax Year 2021
Lot Size 871 Sqft
Acres 0.02
Property Sub-Type Condo Apartment
Property Description
This sophisticated south facing condo has a walk up townhouse style entry with 2 large bedrooms, 2 full bathrooms & a den. There is 900+ sq. ft. of living space in a highly efficient floor plan with open concept main living area, over-height ceilings and generous storage throughout. The large primary bedroom has a walk-in closet and a ensuite bathroom with a walk-in shower. The gourmet kitchen offers premium appliances, pull-out pantry & separate laundry/pantry room. The spacious south facing patio is fenced with front door walk up access. Includes large underground parking space next to elevator, secure storage locker & bicycle room down the hall and access to Fifteen88s gathering patio and bike maintenance workshop. Fifteen88 is a contemporary build by award-winning Abstract Developments. You'll be close to everything you love about Victoria, centrally located by Hillside Mall, close to UVic, Camosun, parks, recreation centre with easy access to Uptown and Downtown.
Location
Province BC
County Capital Regional District
Area Se Cedar Hill
Direction South
Rooms
Basement None
Main Level Bedrooms 2
Kitchen 1
Interior
Interior Features Bar, Closet Organizer, Controlled Entry, Dining/Living Combo, Elevator, Soaker Tub, Storage, Workshop
Heating Baseboard, Electric, Heat Recovery
Cooling None
Flooring Carpet, Laminate, Tile
Window Features Window Coverings
Appliance Dishwasher, F/S/W/D, Freezer, Microwave, Oven/Range Electric, Range Hood
Laundry In Unit
Exterior
Amenities Available Bike Storage, Common Area, Elevator(s)
View Y/N 1
View Mountain(s)
Roof Type Asphalt Torch On
Handicap Access Wheelchair Friendly
Total Parking Spaces 1
Building
Lot Description Rectangular Lot
Building Description Brick,Cement Fibre,Frame Wood,Stucco,Wood, Condo
Faces South
Story 4
Foundation Poured Concrete
Sewer Sewer To Lot
Water Municipal
Structure Type Brick,Cement Fibre,Frame Wood,Stucco,Wood
Others
HOA Fee Include Garbage Removal,Insurance,Maintenance Grounds,Property Management,Recycling,Sewer,See Remarks
Tax ID 031-208-070
Ownership Freehold/Strata
Pets Allowed Aquariums, Birds, Caged Mammals, Cats, Dogs, Number Limit, Size Limit
Read Less Info
Want to know what your home might be worth? Contact us for a FREE valuation!

Our team is ready to help you sell your home for the highest possible price ASAP
Bought with Sotheby's International Realty Canada




